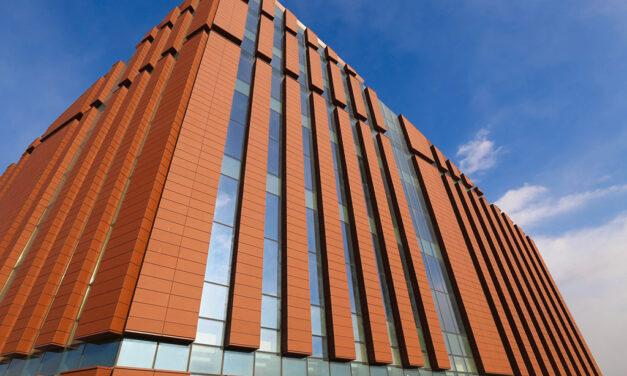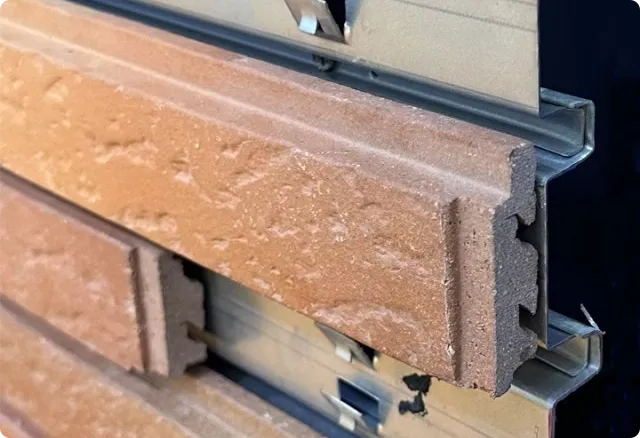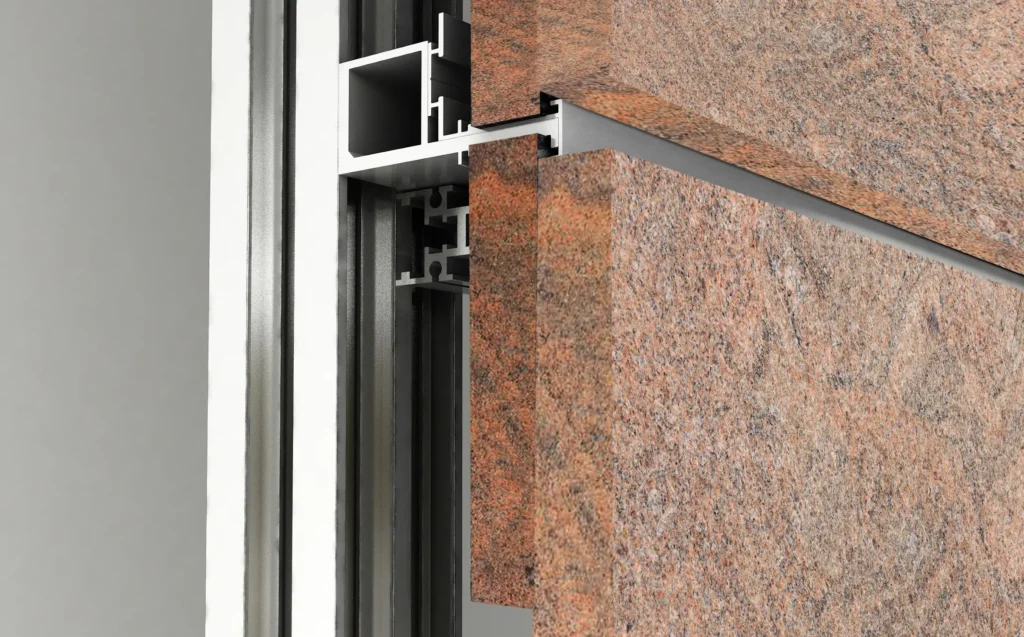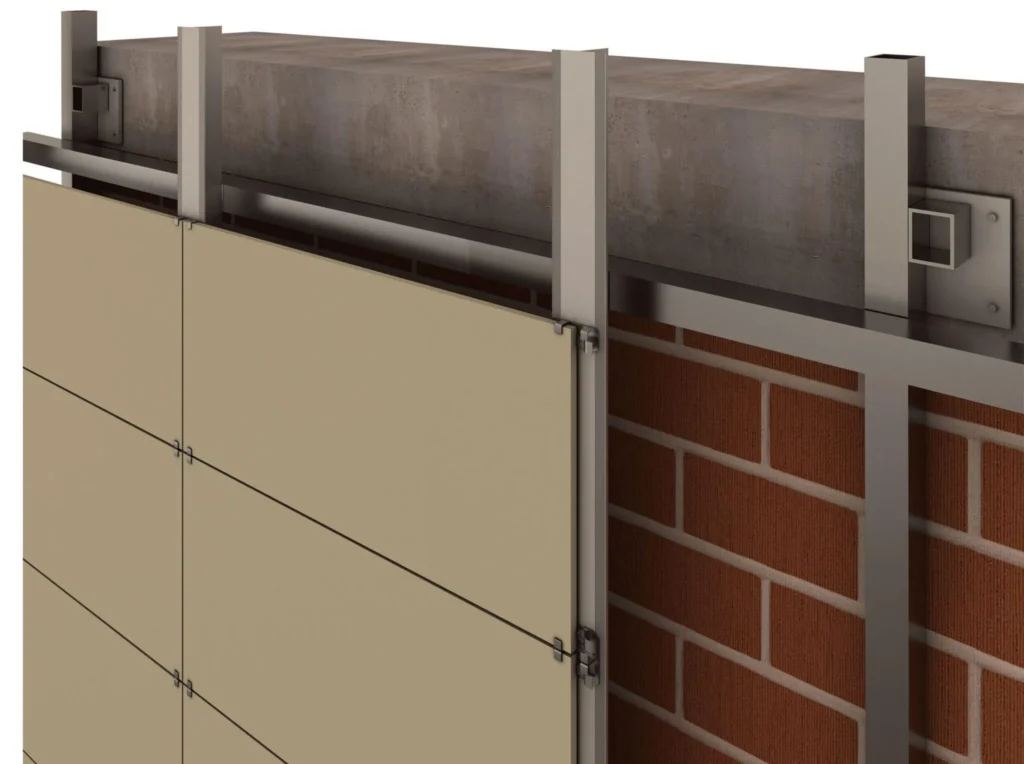
Comparison of façade installation using the dry method versus traditional methods
2025/04/21Dry-installation façade systems, as a modern approach in the construction industry, have attracted significant attention due to their notable advantages. The façade is a defining element in a building’s visual identity, thermal and acoustic performance, safety, and durability. Throughout history, various façade installation methods have been used—from traditional mortar-based techniques to today’s advanced technologies. This article aims to provide a comprehensive guide for engineers, architects, contractors, and building developers by comparing dry-installation façade systems with traditional methods, carefully analyzing the differences, advantages, and disadvantages of each to enable informed decision-making for building façades. Join us at Aloom Gostar, a leader in high-rise building façade implementation.
What is the Dry Façade Installation Method?
The dry façade installation method possesses unique features and components that distinguish it from traditional methods. To better understand this system, we will now explore its precise definition, constituent elements, types, and technical/execution characteristics.
Definition of Dry Façade
In dry façade systems, cladding materials are attached to the building’s main structure through a metal substructure (typically aluminum or galvanized steel) using mechanical fasteners (such as screws, bolts, clamps, and specialized profiles). Unlike traditional methods, this technique eliminates the use of mortar or adhesives as bonding materials and creates an air cavity (ventilation space) between the cladding layer and the backing wall.
Components of a Dry Façade System
A fully integrated dry façade system consists of multiple components working in harmony to ensure optimal performance, durability, and aesthetic quality. These elements include:
- Substructure Profiles (Rails and Brackets): These profiles, typically made of aluminum or galvanized steel, act as the main framework of the facade and transfer the load of the facade materials to the building’s structure. Brackets are attached to the main wall, and the rails are installed on them.
- Mechanical Fasteners: These fasteners include screws, nuts, clamps, and special components used to connect the facade materials to the metal substructure. The type and material of these fasteners depend on the type of facade materials and the loads applied.
- Thermal Insulation: In many dry facade systems, layers of thermal insulation (such as rock wool, glass wool, or polyurethane) are used in the space between the facade and the main wall, which plays a significant role in saving time and energy.
- Vapor Barrier and Waterproof Layer: To protect the insulation and the backing wall against moisture, vapor barrier and waterproof layers may also be used in this system.
- Facade Materials: Various types of materials can be used in a dry facade system, which we will discuss in the next section.
Types of dry facades
One of the prominent advantages of implementing facades using the dry method is the high variety of usable materials. Some of the most common of these materials include:
- Dry Stone: The use of natural or artificial stone pieces in various dimensions and thicknesses, which are connected to the substructure by means of special fasteners.
- Dry Ceramic: Large-format, high-quality ceramic panels that are very popular due to their durability, beauty, and ease of maintenance.
- HPL (High Pressure Laminate): Compressed wood sheets with resistant coatings that are available in various designs and colors and are very suitable for modern facades.
- Aluminum Composite: Lightweight and durable panels consisting of aluminum layers and a central core, offering high formability.
- Glass: The use of single or double-glazed glass panels in modern and unique facades.
- Wood: The use of natural wood or thermally modified wood with special installation systems to create warm and beautiful facades.
Technical and Executional Characteristics of Dry Systems
The dry facade installation system has unique technical and executional characteristics that distinguish it from traditional methods:
- The execution speed of dry facades is high due to the use of prefabricated components and mechanical fasteners.
- Reduction of the building’s dead load due to the use of lightweight materials and the absence of mortar.
- Creation of a ventilated cavity behind the facade, which helps with moisture removal and improves the building’s thermal performance.
- Enhanced resistance of the facade to lateral forces such as earthquakes due to the system’s flexibility.
- Easy and fast installation possible in all seasons and weather conditions. Easy replacement and repair of facade components in case of damage.
- Precise and clean execution with minimal construction waste. Increased lifespan of the facade and reduced long-term maintenance costs.
- Improved thermal and acoustic insulation performance of the building, resulting in time and energy cost savings.z

Traditional methods of facade installation
In contrast to the modern dry facade installation method, traditional methods have been used in the construction industry for many years. These methods have unique characteristics and limitations, which we will examine below.
Common materials used in traditional facade work
In traditional facade construction, the facade materials are directly attached to the main body of the building using bonding materials such as cement mortar, sand and cement mortar, or various construction adhesives. Commonly used materials in these methods include brick (including facing brick and refractory brick), various natural and artificial stones (usually used as slabs or bush-hammered), tiles and ceramics (installed using mortar or adhesive), cement and gypsum renders, and composite facades in which mortar and expanded metal lath are used.
Common execution techniques in traditional methods
In traditional facade installation methods, execution techniques are often carried out manually and rely on the skill of the workforce. Common techniques in this method include facade installation using mortar and pointing (mainly used for installing brick and stone), installing tiles and ceramics using mortar or various construction adhesives, applying cement and gypsum renders in successive layers, and using expanded metal lath with mortar to create complex designs on the facade.
Strengths and weaknesses of the traditional method
Some advantages of traditional facade installation include a lower initial cost compared to some dry facade systems, easier access to materials and skilled labor in certain regions, and the creation of a monolithic connection with the building’s structure.
Conversely, its disadvantages include lower execution speed and dependence on weather conditions, high facade weight and imposition of additional load on the structure, the possibility of cracking and detachment of materials due to temperature and humidity changes, weaker thermal and acoustic insulation performance, difficulty in repairing and replacing components, greater production of construction waste, and higher vulnerability to earthquakes.

Difference between dry and traditional facades; a precise and practical comparison
To better understand the advantages and disadvantages of each facade installation method, this section provides a detailed examination of the differences between dry and traditional facades in various aspects.
Comparison in terms of execution speed
In contrast, traditional facade installation requires more time. Preparing mortar, applying materials layer by layer, and waiting for them to dry is a time-consuming process that can lengthen the project schedule. Additionally, in unfavorable weather conditions, such as rain or very low temperatures, the execution speed may decrease further.
Comparison in terms of initial and maintenance costs
The initial implementation cost of dry facades is higher compared to some traditional methods. This is due to the use of more advanced materials, metal substructures, and specialized fasteners. However, in the long term, the maintenance costs of dry facades will be significantly lower than those of traditional facades due to their high durability, ease of repair and maintenance, and improved thermal performance of the building.
Comparison in terms of safety and earthquake resistance
The reinforcement of facades using the dry method against lateral forces, especially earthquakes, is one of its key advantages. The flexible installation system and the presence of a cavity behind the facade allow for relative movement of the components and prevent material fallout. In contrast, traditional facades are more vulnerable to severe earthquake tremors due to their direct and rigid connection to the building structure.
Comparison in terms of aesthetics, design variety, and cleanliness of execution
Modern dry facade installation technology enables the creation of innovative and diverse facade designs. The use of various materials with different colors, textures, and dimensions gives architects and designers greater freedom. Furthermore, the precise and clean execution of this method, with minimal construction waste, results in a higher visual quality.
Examining environmental impacts and sustainability in each method
From the perspective of environmental impacts and sustainability, dry facade installation is generally considered a better option. The use of lighter materials, reduced water and cement consumption, less construction waste, and improved thermal performance of the building leading to lower energy consumption are among the environmental advantages of this method. Some materials used in dry facades are also produced from recycled or recyclable materials, which contributes to their eco-friendliness.

Comparative table of dry and traditional methods
To summarize and provide an overall perspective on the key differences between dry facade installation and traditional methods, the following table briefly compares important factors in choosing each of these methods.
| Comparison Factor | Dry Facade Installation | Traditional Facade Installation |
|---|---|---|
| Execution Speed | Fast and safe, time-saving | Slower, dependent on weather conditions |
| Initial Cost | Usually higher | Usually lower |
| Maintenance Cost | Lower | Higher |
| Facade Weight | Lighter, weight-optimized | Heavier |
| Thermal and Acoustic Insulation | Better performance, possibility of using separate insulation | Weaker performance |
| Earthquake Resistance | Higher, earthquake-resistant | Lower, higher probability of material fallout |
| Aesthetics and Design Variety | Very high, innovative, advanced | More limited |
| Cleanliness of Execution | Precise and clean, no construction waste | Dirtier, more waste generation |
| Ease of Repair and Replacement | Easy | More difficult |
| Facade Lifespan | Higher, durable, reliable | Lower, earlier need for repair and renovation |
| Environmental Impact | Environmentally friendly, reduced consumption of energy and materials | Higher consumption of materials and energy, more waste generation |
| Climate Compatibility | Ability to design and execute according to various climatic conditions | Limitations in some climates |
| Property Value | Increased value due to the use of modern and upgraded facades | May have less impact |
When should we use dry facades?
The choice of facade installation method depends on various factors, including the type of project, budget, schedule, climatic conditions, and the client’s requirements. However, in some cases, the use of dry facades is specifically recommended.
For tall buildings and towers
In tall buildings, the weight of the facade and safety against wind and earthquakes are of particular importance. Implementing facades using the dry method, by reducing the dead load of the structure and increasing resistance to lateral forces, is considered a reliable and safe option for these types of projects.
Luxurious or architecturally distinctive buildings
In suitable projects such as luxurious or buildings with special and complex architectural designs, the high flexibility of the dry facade system and the variety of usable materials allow for the creation of unique and impressive facades.
Earthquake-prone or high-humidity regions
In regions prone to earthquakes, reinforcing the facade with the dry method and preventing material fallout ensures the safety of residents and passersby. Additionally, in high-humidity areas, the ventilated cavity behind the facade prevents moisture penetration into the building and increases the lifespan of the facade.
Final words
Implementing facades using the dry method, with its numerous advantages including high execution speed, reduced structural weight, improved thermal and acoustic performance, increased safety against earthquakes, and design variety, is recognized as a modern and transformative solution in construction and appears to be the future choice for many building projects. However, smaller projects with limited budgets and simpler designs may still be able to benefit from traditional methods, especially in cases where access to skilled labor and traditional materials is easier and more cost-effective. Choosing the appropriate method for facade installation requires a careful examination of project conditions, client objectives, and consideration of all technical, economic, and environmental aspects.
Resources :
https://ozhanbatis.com/en/what-is-dry-facade/https://en.atpeco.com/blog/modern-structures/
https://vivaacp.com/traditional-facade-vs-modern-facade-which-one-will-be-suitable-for-you
https://blogs.aludecor.com/traditional-facade-v-s-modern-facade-choose-the-best-for-you/
Frequently Asked Questions (FAQ)
– What is dry facade installation?
Dry facade installation is a method where, instead of using traditional mortar or adhesives, mechanical fixings such as clips, screws, and anchors are used.
– What are the advantages and disadvantages of dry facade installation?
The advantages of dry facade installation include high execution speed, reduced human error, reduced material and installation costs, the possibility of replacing or repairing a section of the facade separately, and the creation of thermal and acoustic insulation. The disadvantages of this method include limitations in the selection of specific materials and the need for experienced specialized personnel for correct installation.
– What factors are effective in the timeline of dry facade installation?
The execution time for a dry facade is affected by factors such as the area and complexity of the facade, the quality and type of materials used, the experience of the installation team, and weather conditions. In other words, “dry facade installation,” if the substructure is well-executed and the connections are precisely installed, can reduce the execution time by 30-50 percent.

