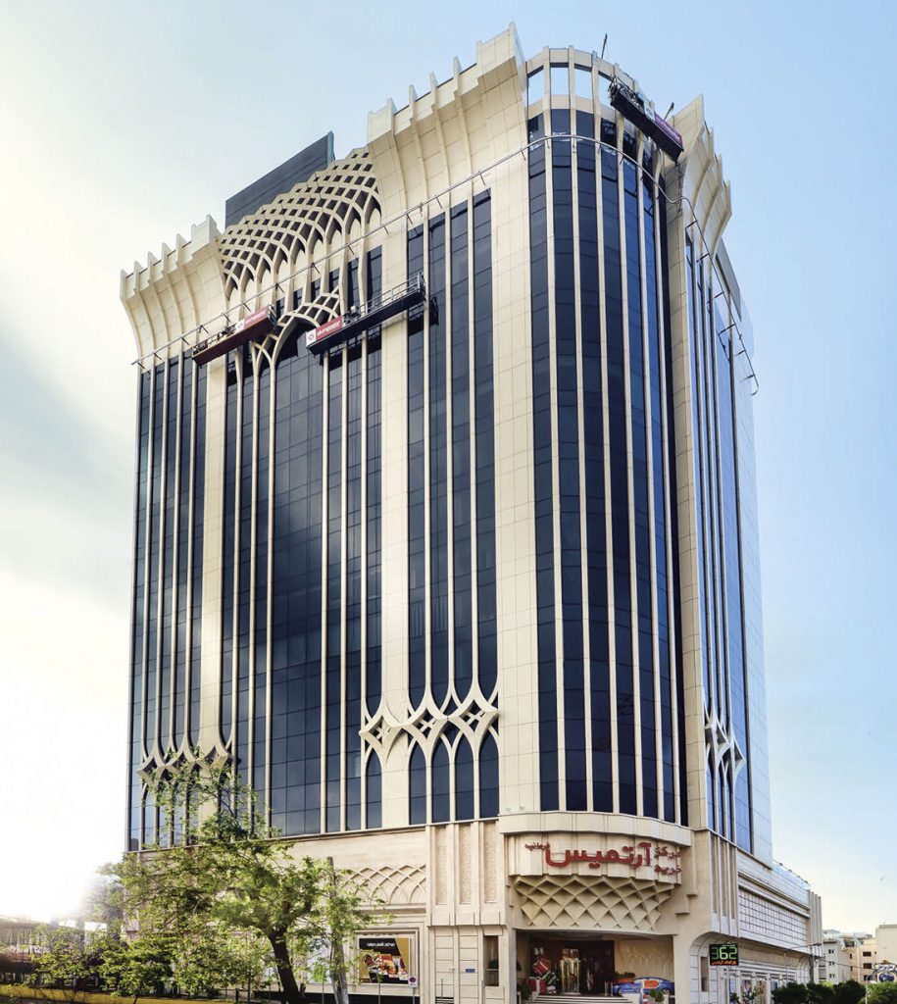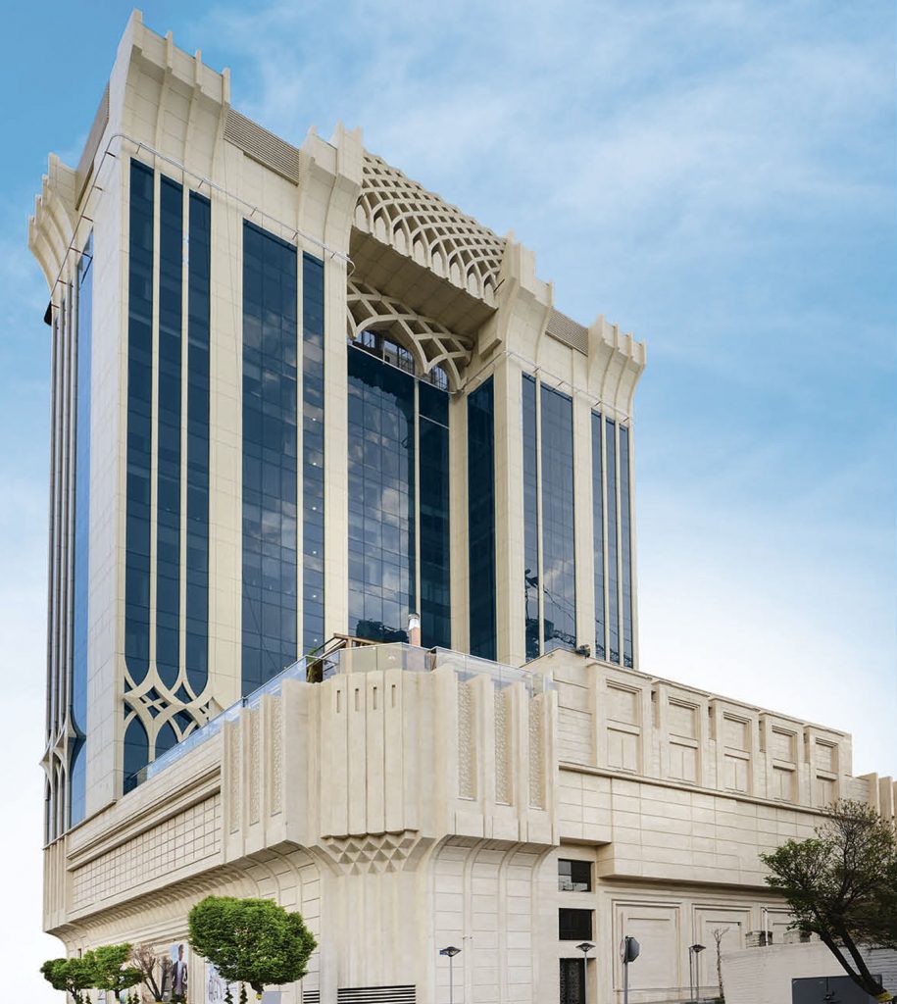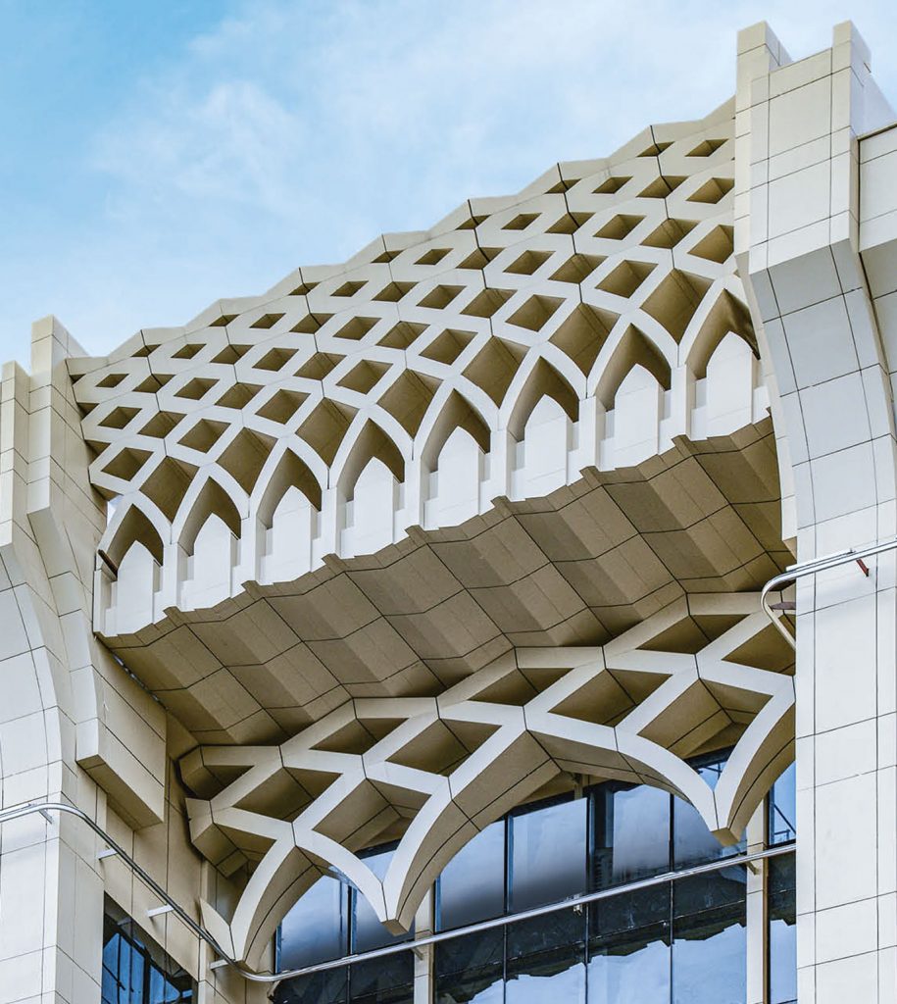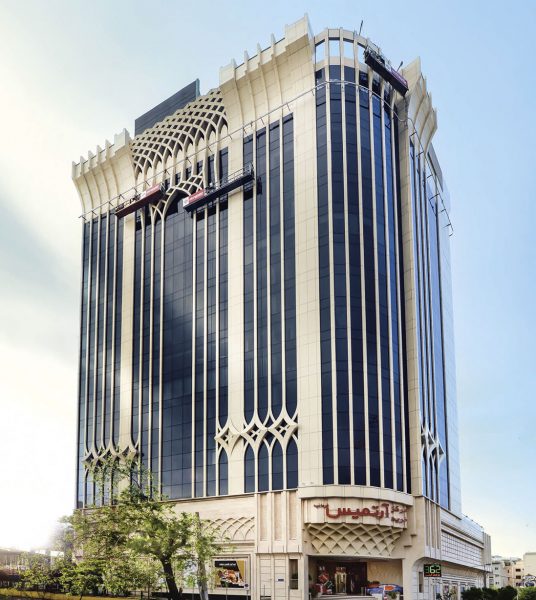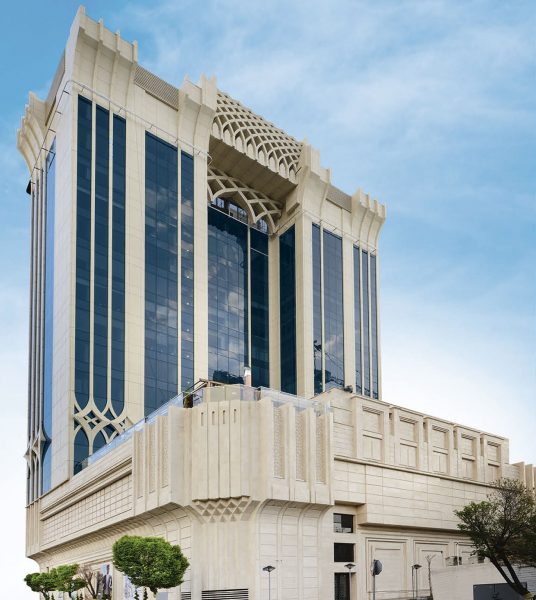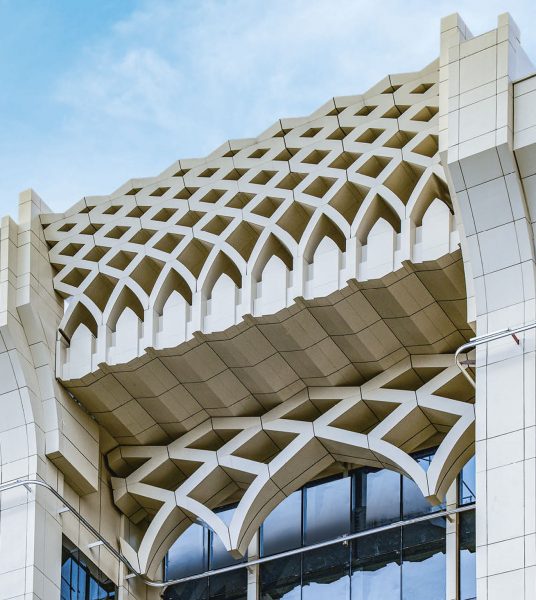Artemis is located in the northern part of Tehran. The project is arranged as two connected parts: the 56 m (184 ft) North building and the smaller three-story South building. The North building will be predominantly clad in a stick system façade, vertical solid strips, and unitized decorative architectural parts (on the sides and around the crown of the building), mounted on a prefabricated steel substructure.
 Back to projects
Back to projects
ARTEMIS OFFICE COMMERCIAL CENTER
- Scope of WorkDesign and engineering, manufacturing and installation of almost 11,700 sq.m (125,940 sq.ft) of façade, including about 4,500 sq.m (48,440 sq.ft) of the Hueck aluminum system for curtain walls, 7,200 sq.m (77,500 sq.ft) of aluminum composite façade and more than 65,000 kg (143,300 lbs.) of steel works for skylights and decorative architectural parts.
- year:2015


