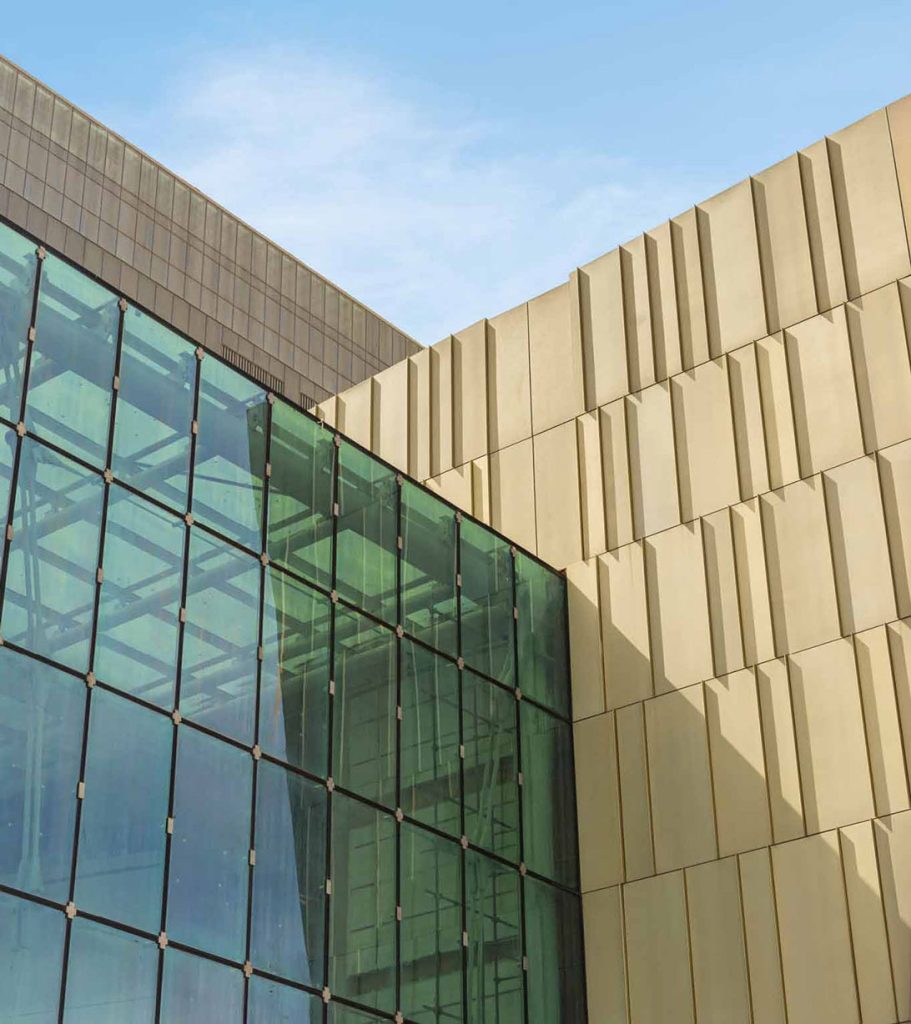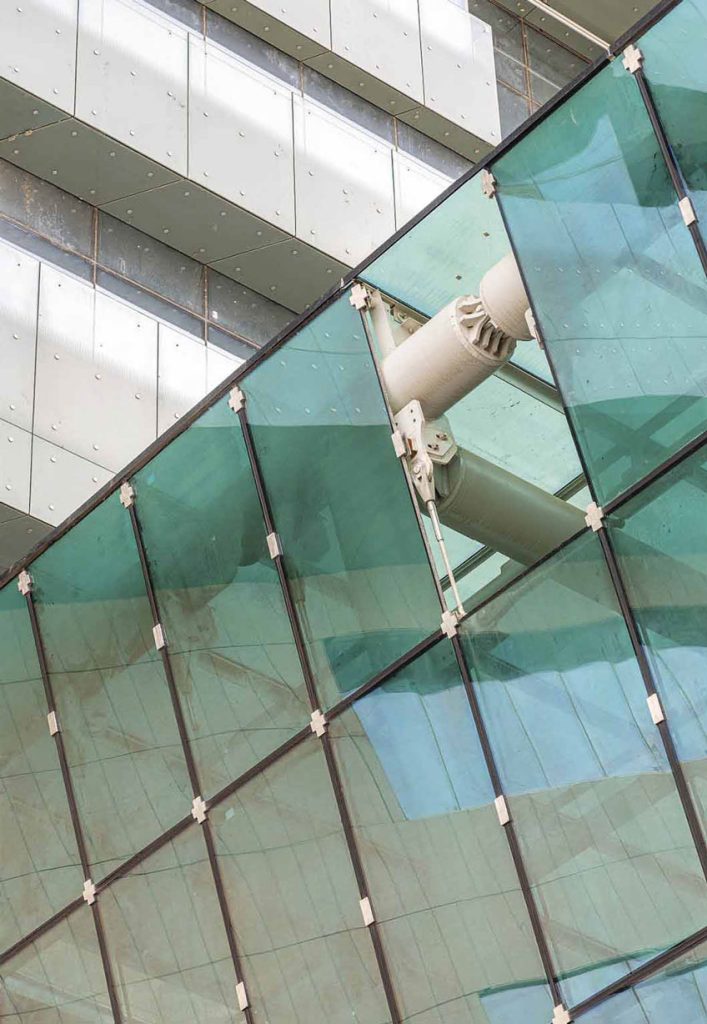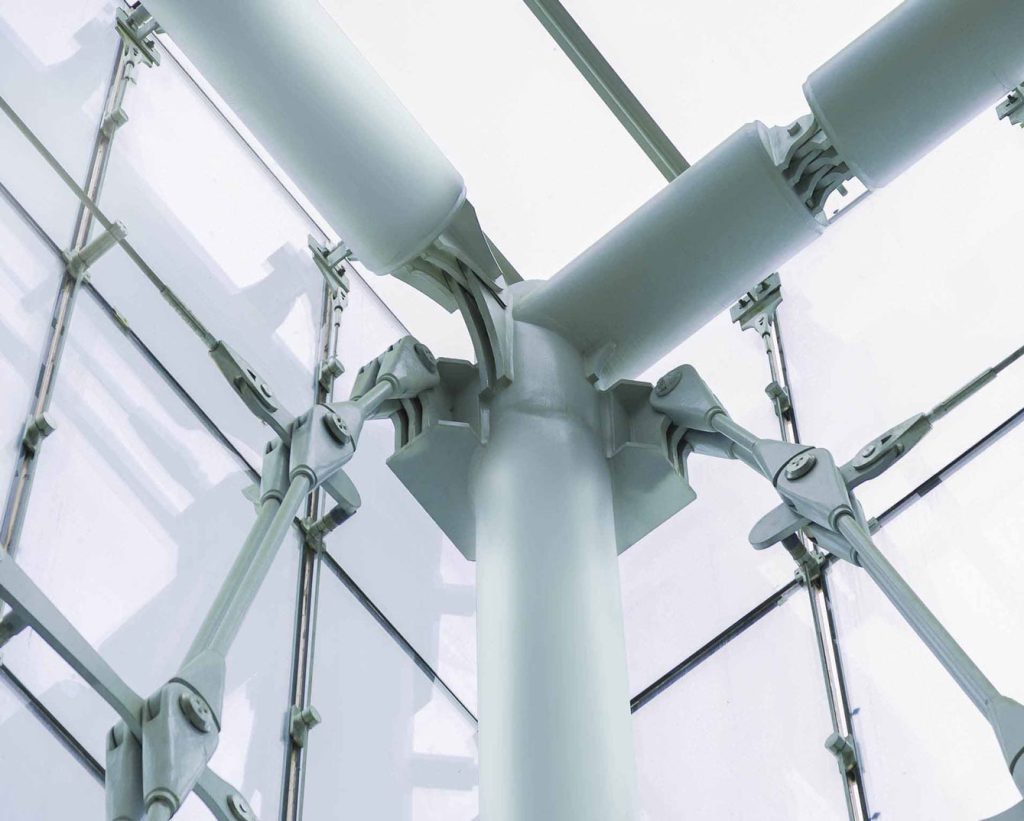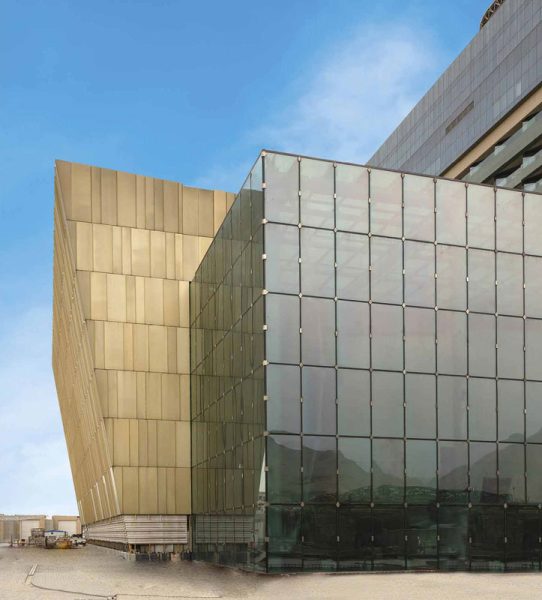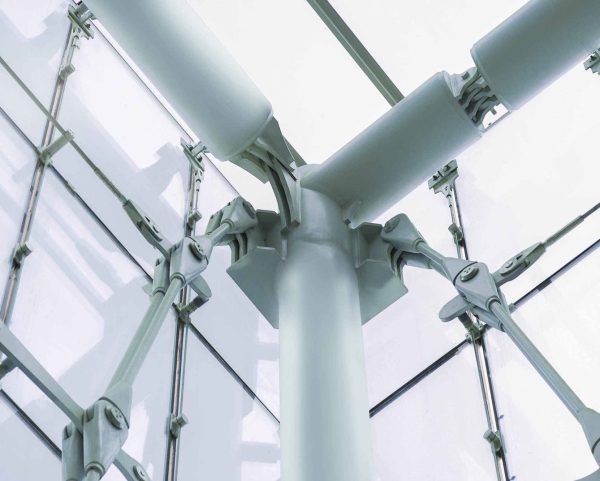In the eastern zone of Iran Mall, the concert hall has two symmetrical glass cube atria on the north and south sides, with a total plan area of about 1,700 sq.m (18,300 sq.ft). Each glass façade atria have a height of about 17.5 m (57.4 ft), including five vertical modules and two reversed sloped walls in the east zone.
One important design aspect of this project is the wind loads expected during the lifetime of the building. A wind tunnel study has been carried out by Wacker Ingenieure (Wind Engineering Consultants) to determine the inputs for structural design, components and cladding design.
The atria structures are supported by adjacent structures (i.e., both the hotel and concert hall structures) and are not part of the primary seismic force-resisting system. Therefore, the atria structures are considered as adjunct to both the concert hall and hotel structures and their seismic effects (due to each atrium’s weight) and must be used for the structural design of these supporting structures.


 Back to projects
Back to projects

