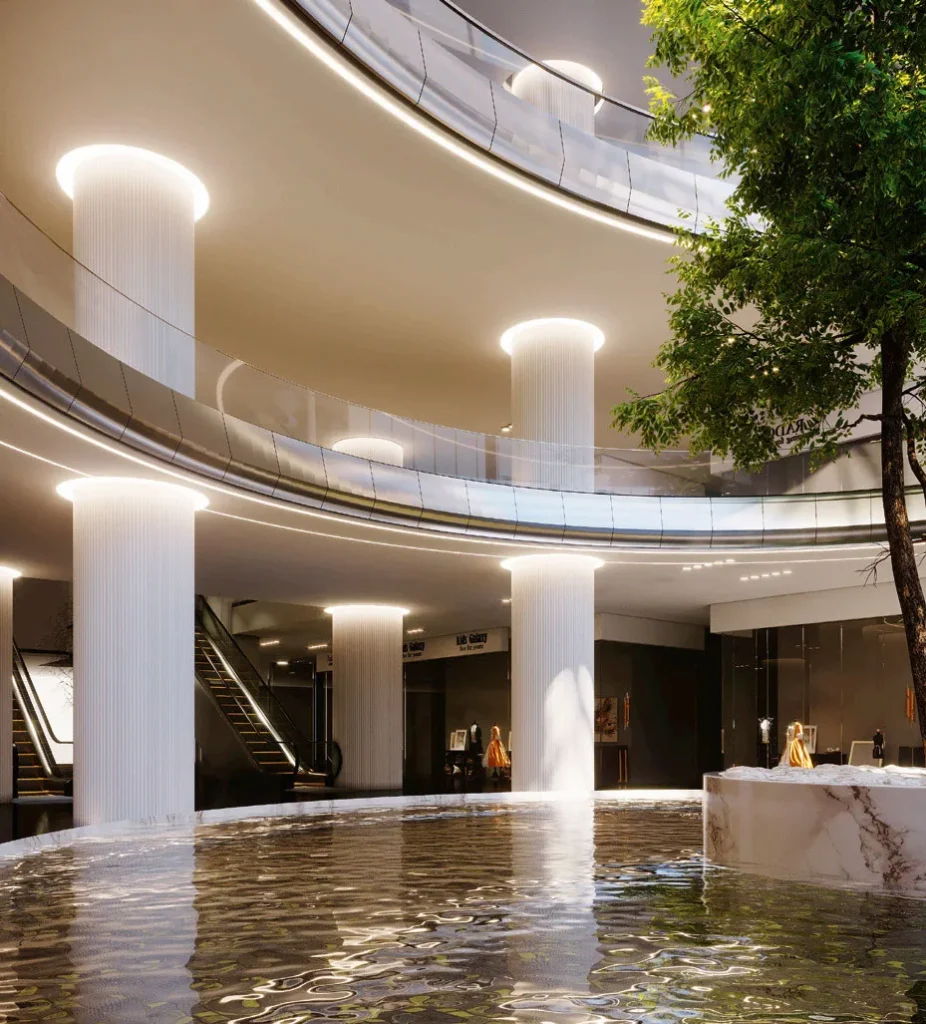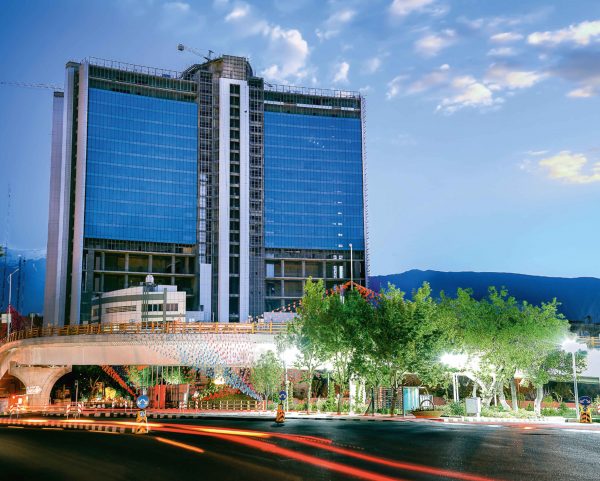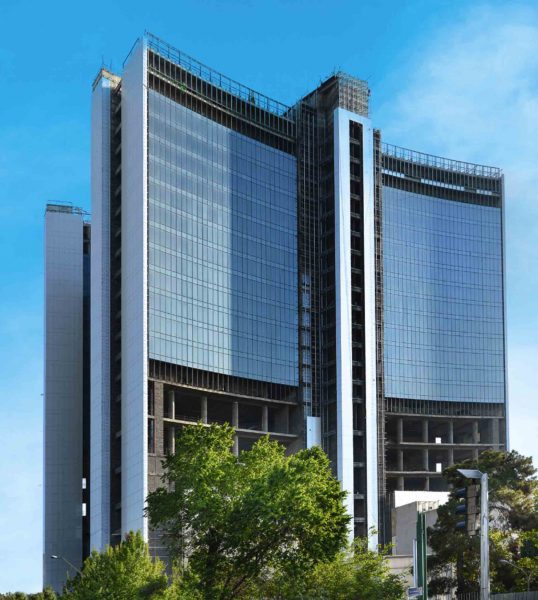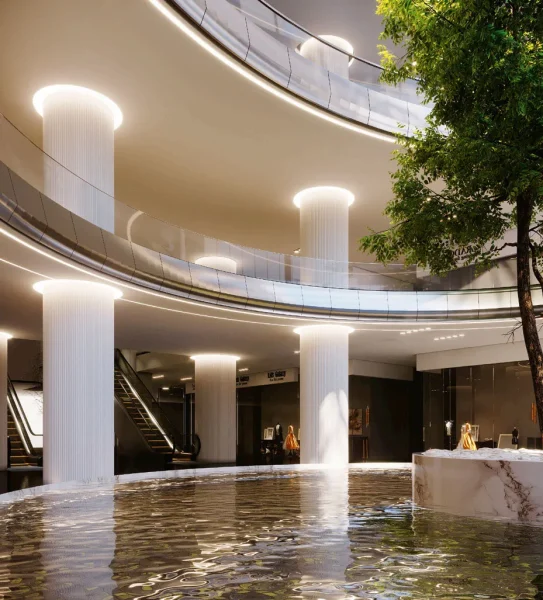Baran Tower is an office space commercial high-rise building in Tehran. The building is 120 m (394 ft) tall, featuring a striking façade structure, and is currently under construction in the central part of Shariati Street. The building will be inaugurated in 2024. With a total of 30 floors, the object will stand out prominently against the surrounding buildings.
There’s an old saying that “never get a second chance to make a first impression”. This certainly applies to business. In fact, the most successful business leaders know that first impressions start long before the handshake. Customer first impressions count, especially when it comes to your business. According to the Harvard Study of Communications, it only takes 7 seconds to make a first impression. With that in mind, you want to make sure the first impression that your business makes is the very best it can be, because it could mean the difference between a new client’s landing and walking out of the door.
In a building, the entrance space forms the first and best chance your business has to make a positive impression. The most forward-thinking organizations ensure they use this to their advantage.
Commercial buildings are increasingly commissioning architects to decorate their entrance and lobby spaces for a variety of reasons, for example: to create a visual statement, to help their visitors relax or to get their attention. Art pieces can help to make commercial premises appear more inviting, rather than feeling cold.


 Back to projects
Back to projects











