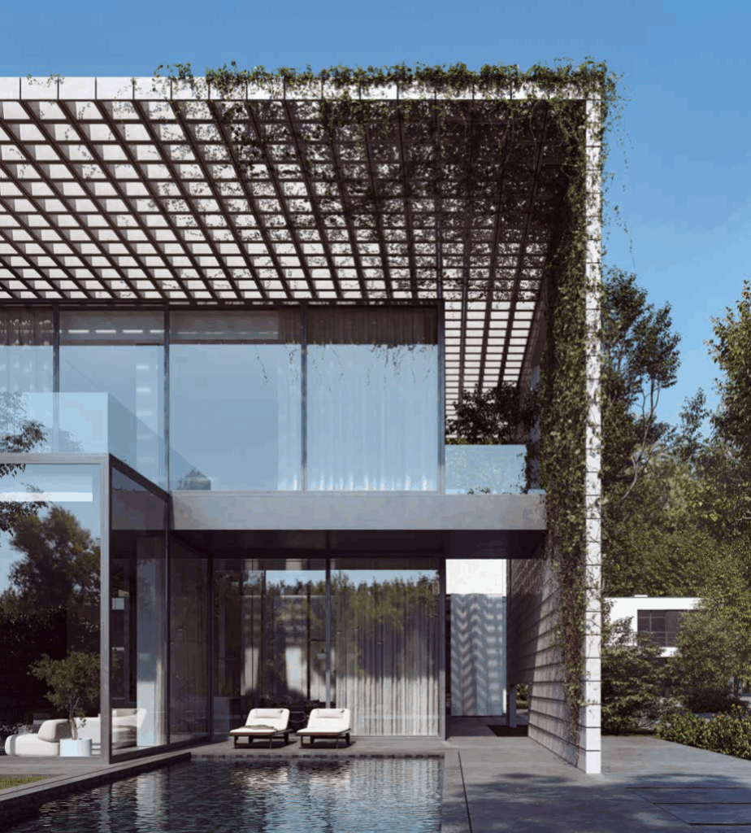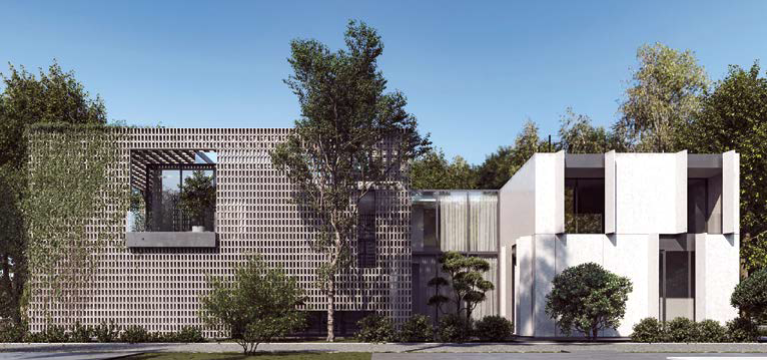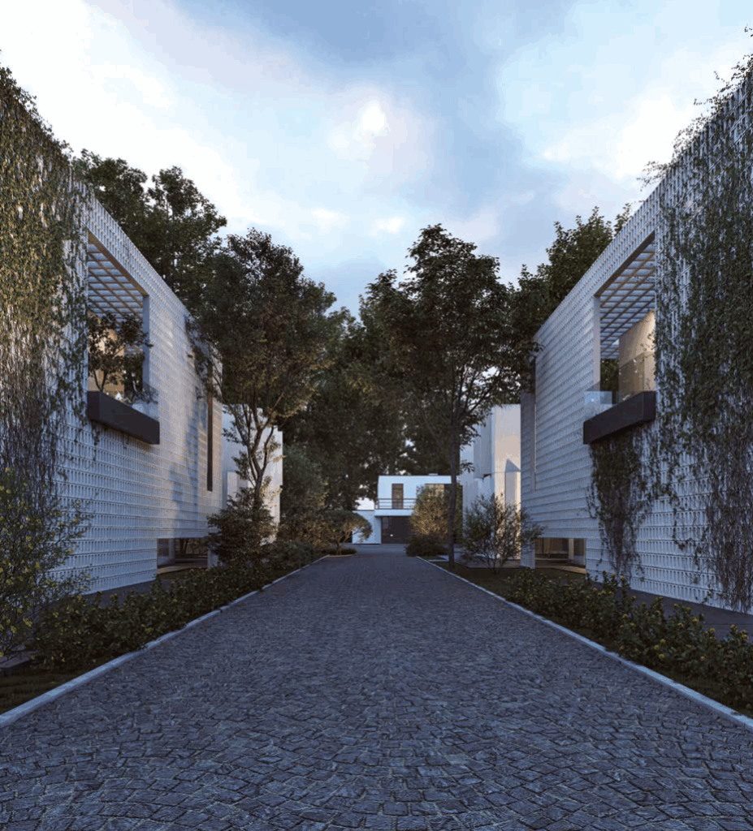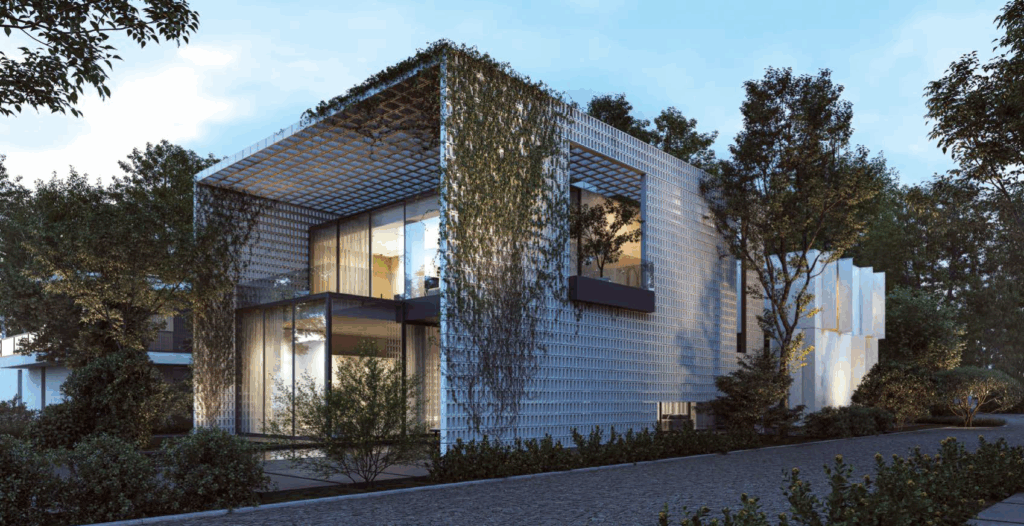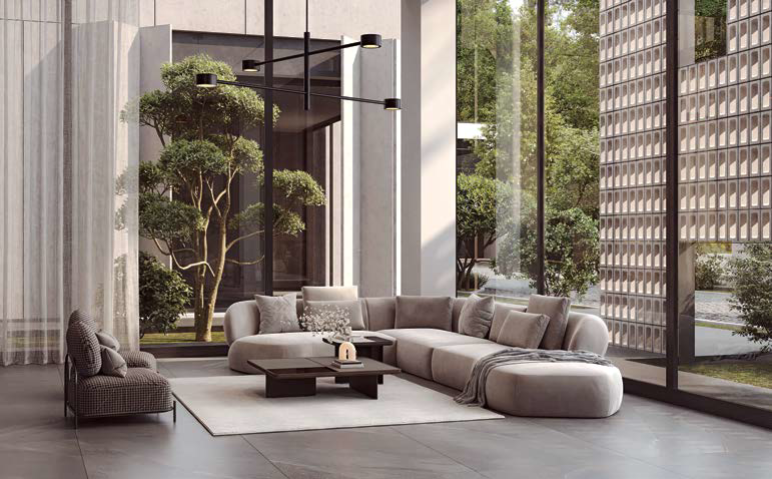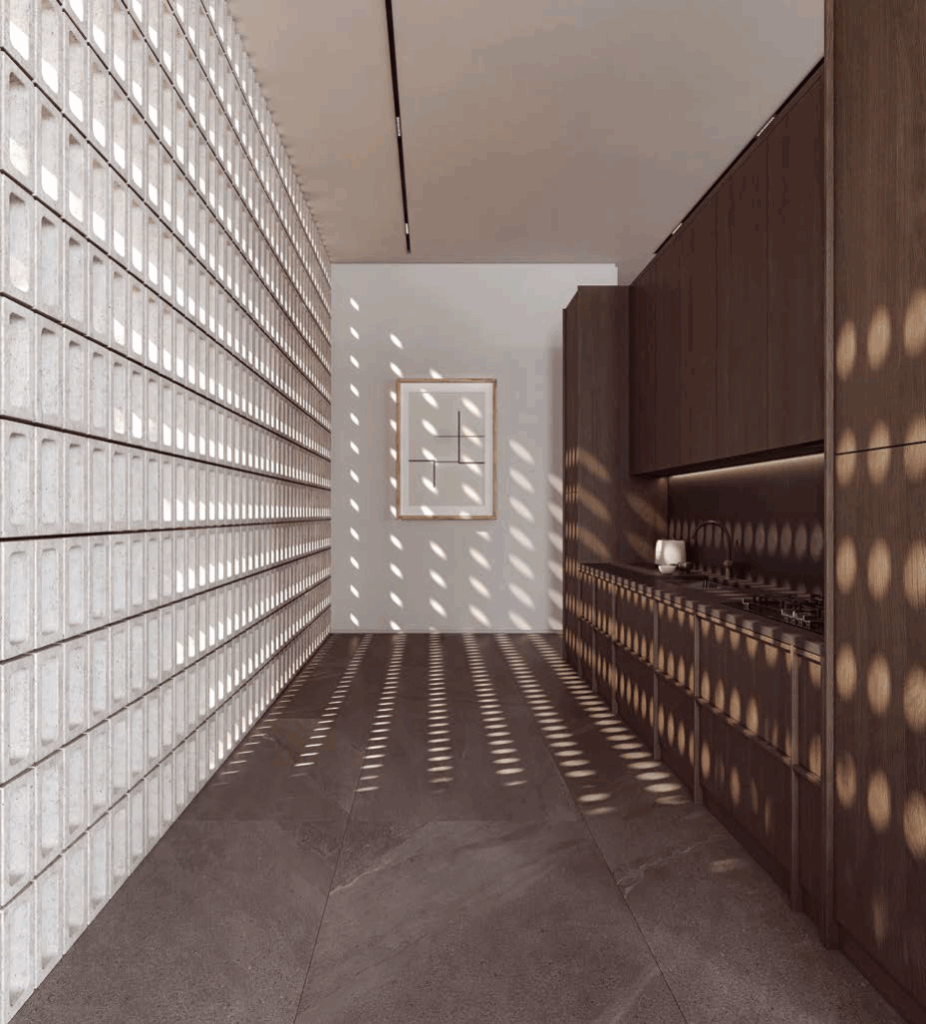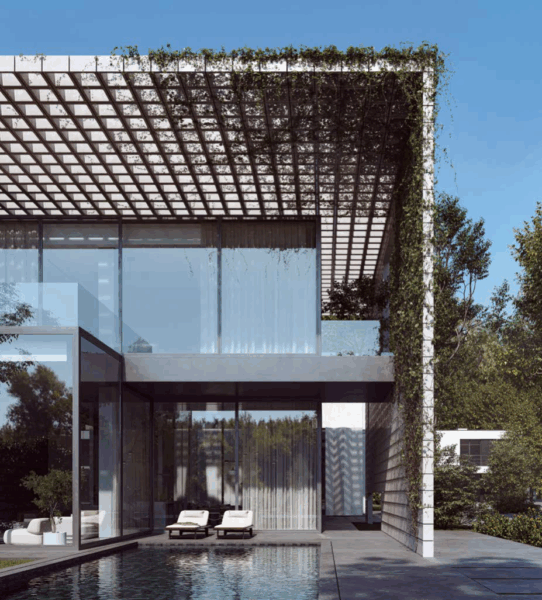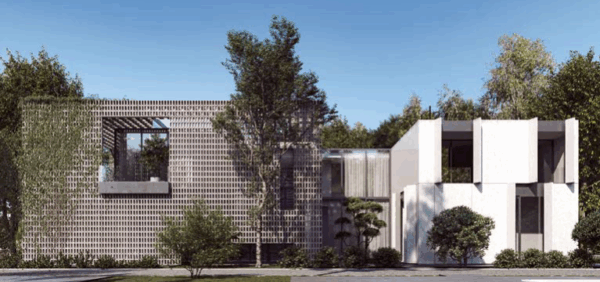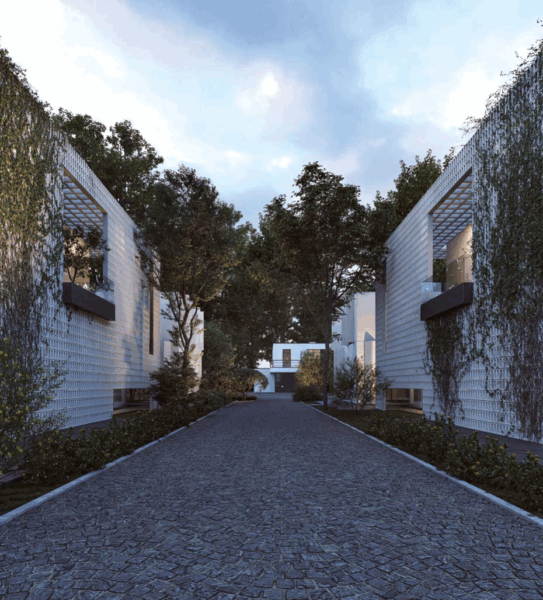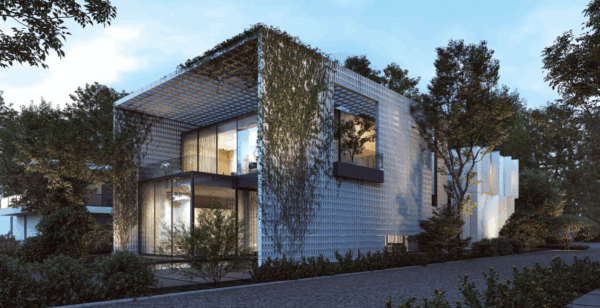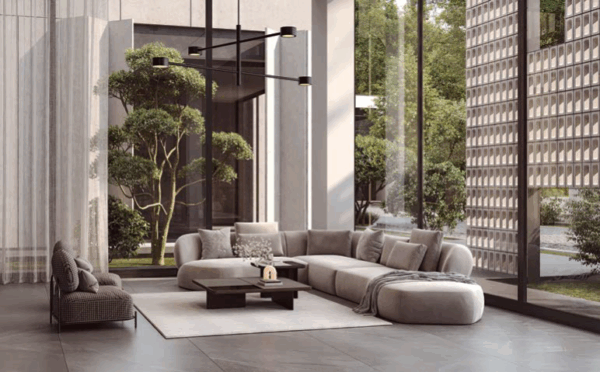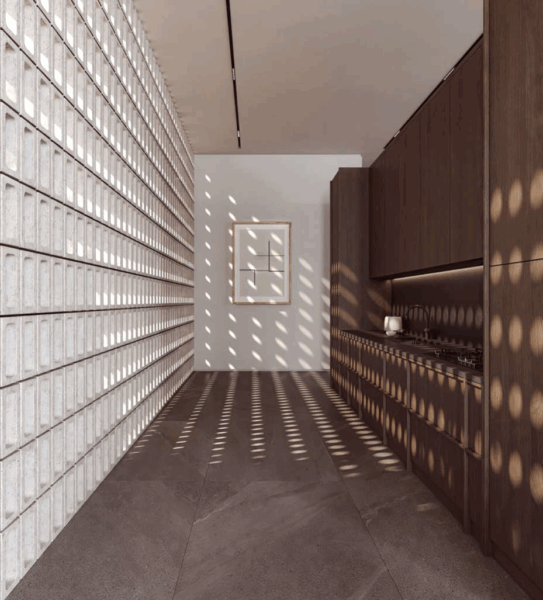Golchin Villas Nos. 20 and 21 are architectural responses shaped by the unique conditions of their site, located in the Golchin village in Mazandaran Province.
Despite the similar dimensions of the two adjacent lots, the different positions of the plots within the complex, along with the orientation toward the main street, created distinct starting points for the design. The street that divides the two plots transformed a potential challenge into an opportunity, allowing the project to generate two independent yet complementary narratives.
Unlike other streets in the complex that lead to common facilities, this particular street simply separates the two villas. This required a thoughtful approach to maintaining privacy, respecting personal boundaries, and preserving the connection to the surrounding nature, without the need for imposing walls or heavy structures.
One of the principal concerns of the project was to define the boundary between private living spaces and the adjacent street, while ensuring the homes remained immersed in natural light and maintaining a sense of vitality and neighborly presence. The challenge was answered by dividing the project into two distinct volumes, forming two boxes with two separate worlds.
In this design, everyday life is intended to remain light, free, and in constant touch with nature. Public spaces of the houses facilitate an open connection to the outdoors, while the private areas are designed to provide secluded and protected retreats.
Architecture in this project does not merely serve as a shell but rather acts as a dynamic skin that adjusts throughout the day. A movable lattice façade plays the role of an intermediary boundary. It is neither a wall nor a curtain, but a bridge between freedom and protection, rising from the ground and flowing seamlessly into the roofline.
This permeable boundary can be rotated by the residents according to their needs, limiting visibility from outside without compromising their own internal openness. It mediates between the transparent volumes of the houses and the adjacent pedestrian passage, ensuring privacy without sacrificing light or spatial fluidity.
Each villa is constructed as an independent duplex, situated on a symmetrical lot of approximately 1,100 square meters.Despite the shared language between the two, each villa presents its own spatial structure. With a built area of around 650 square meters, the project offers spaces designed for living, playing, hosting, and retreating.
On the ground floor, the main living spaces, a guest room, and recreational areas are positioned, while three bedrooms are located on the upper floor. Throughout the project, green spaces and water features have been thoughtfully integrated into the fabric of daily life, creating a clear break from the rhythm of the urban environment and offering residents an opportunity to experience pure living in the heart of nature.


 Back to projects
Back to projects
