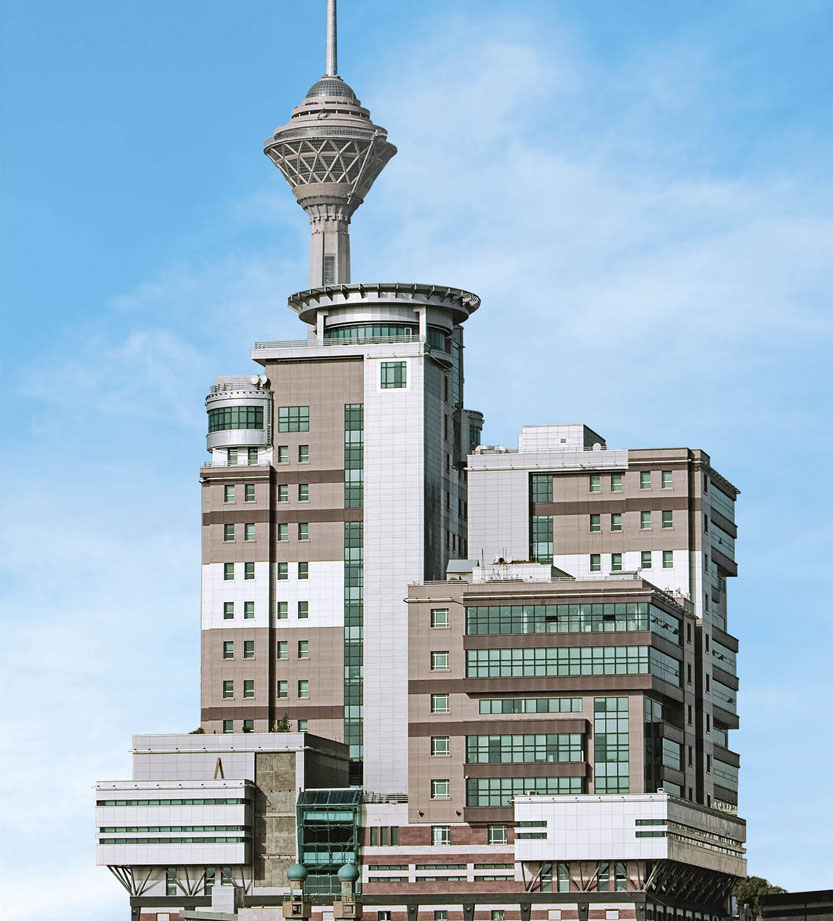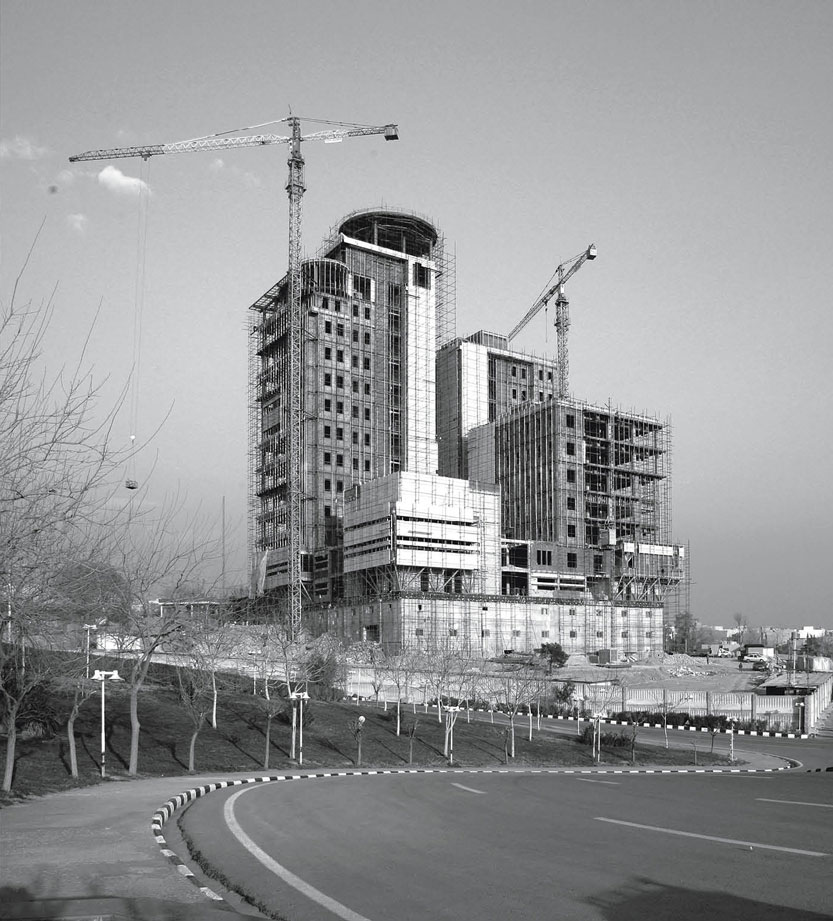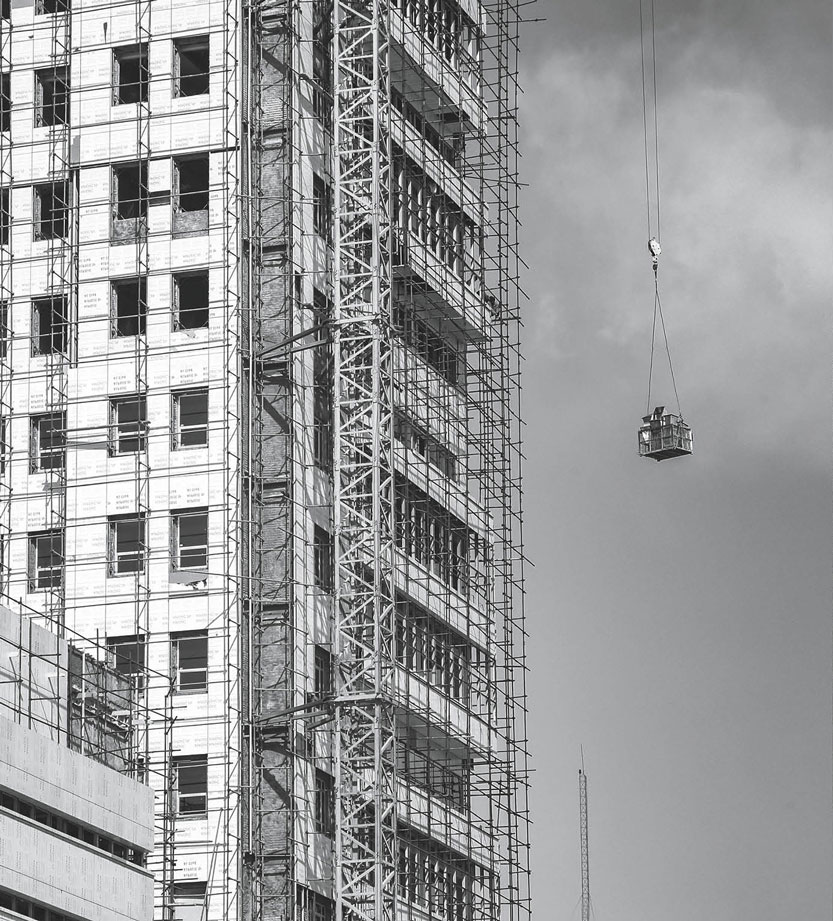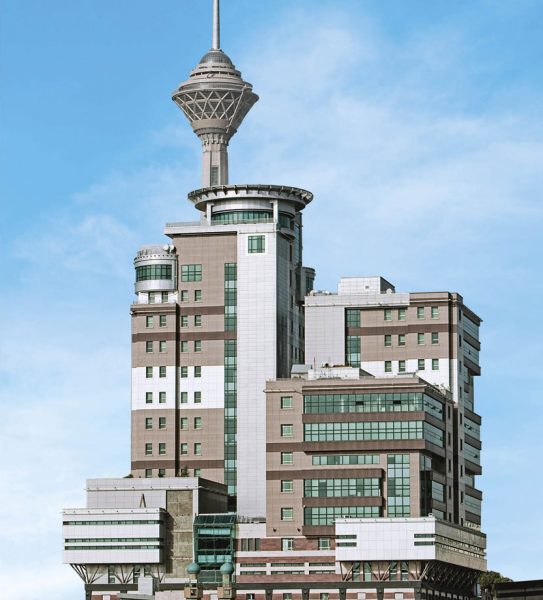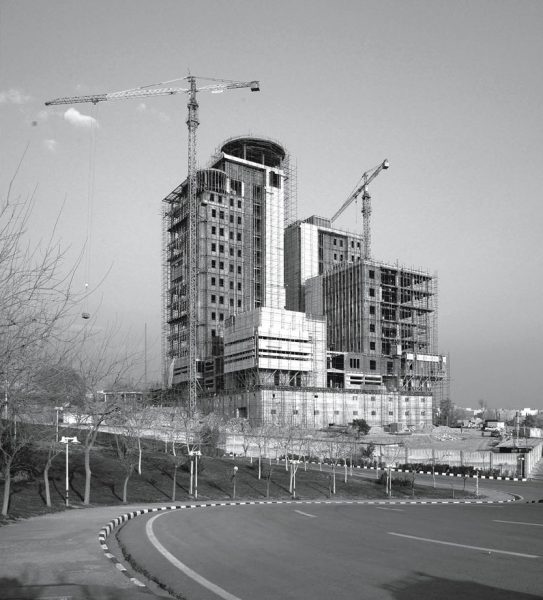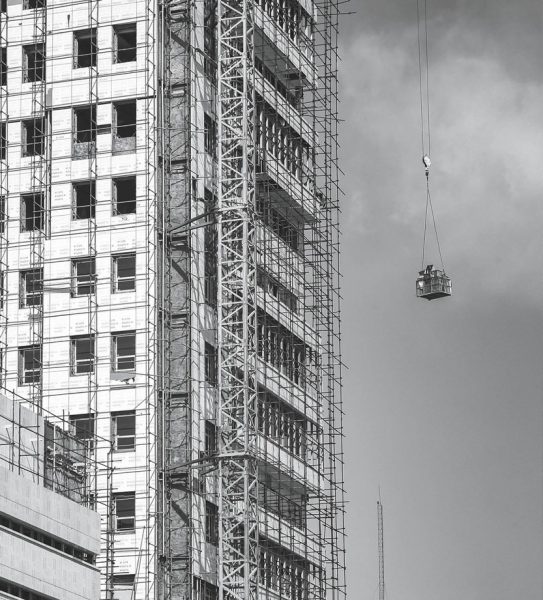This governmental office construction consists of four buildings with different heights. The bodies of the buildings have been covered by diverse materials such as natural stone, glass, and aluminum.
With so many different types of materials, its wide range of colors and the tight construction schedule, this is a project whereinAlumgostar demonstrated the skills of its logistics personnel to handle complex façades.
Alumgostar managed to achieve an economic and practical solution for the building’s façade design. The technical concept reduced the number of different element formats required.


 Back to projects
Back to projects
