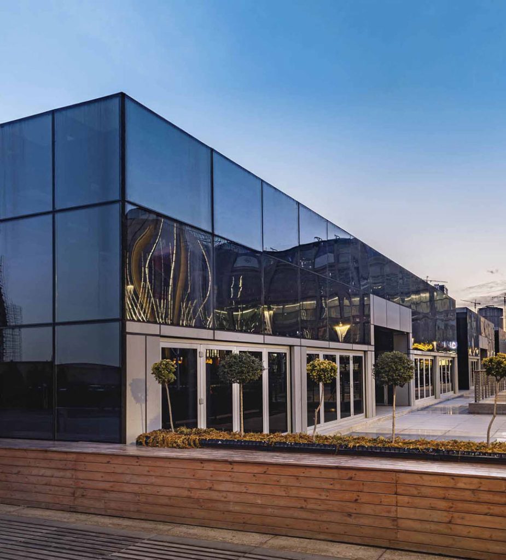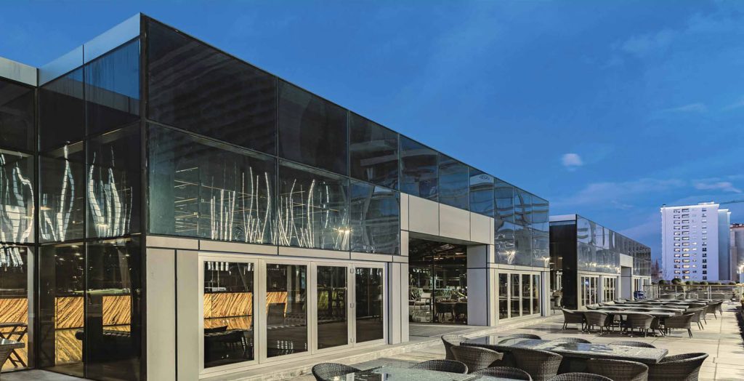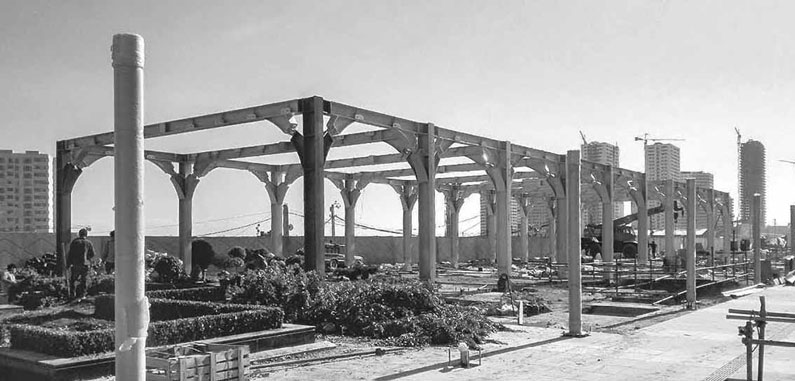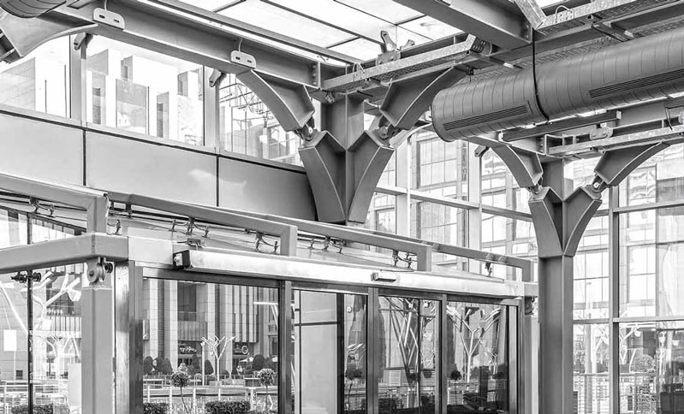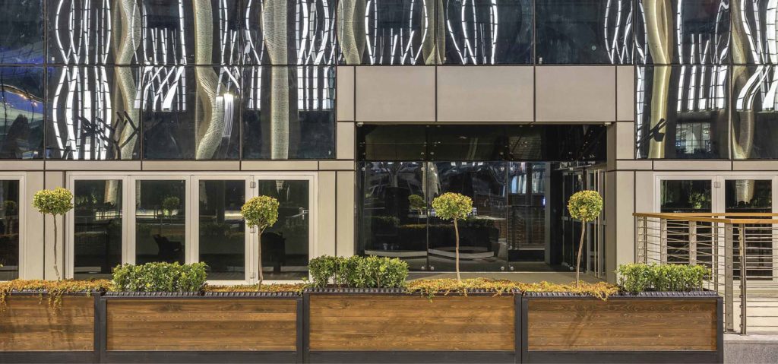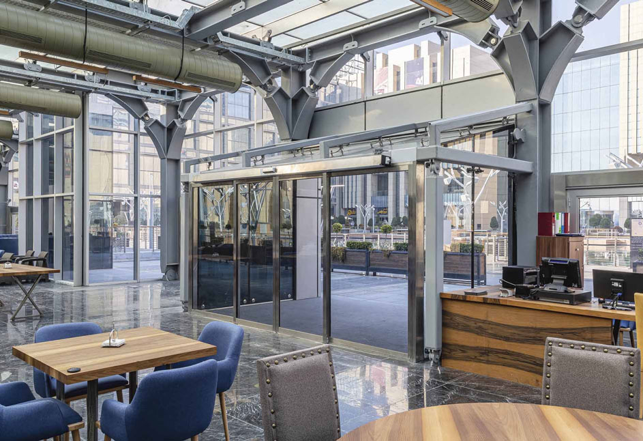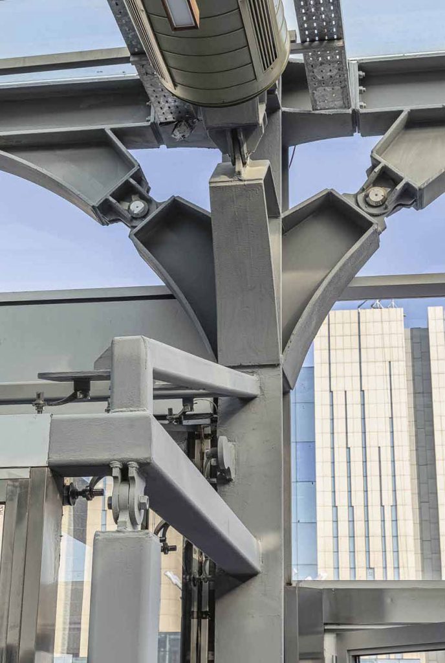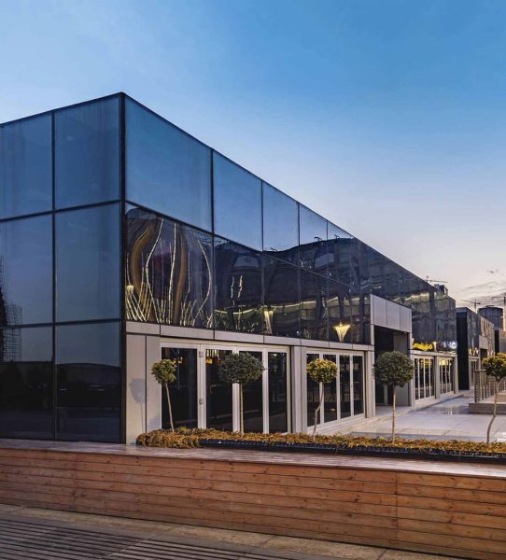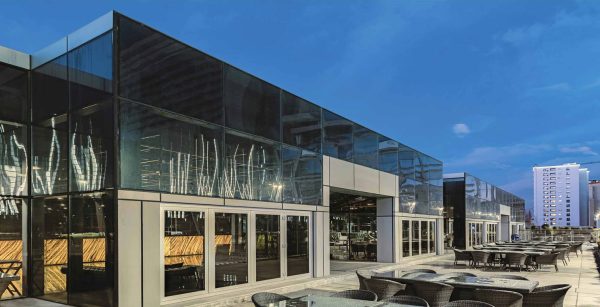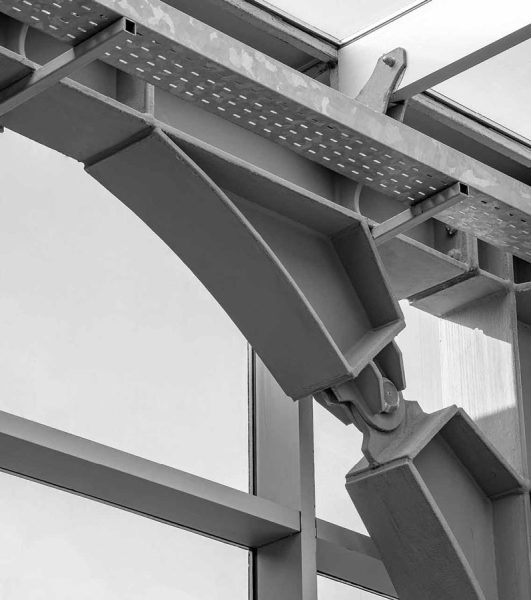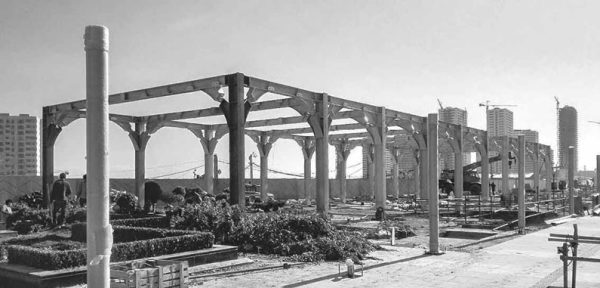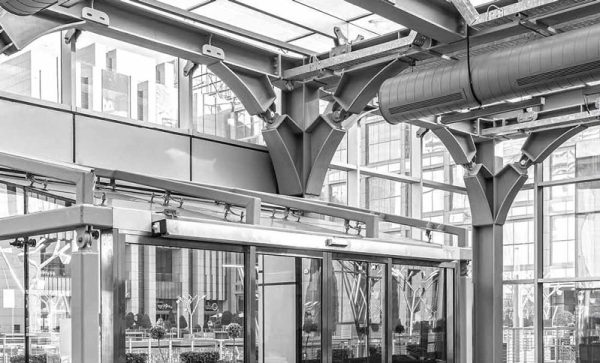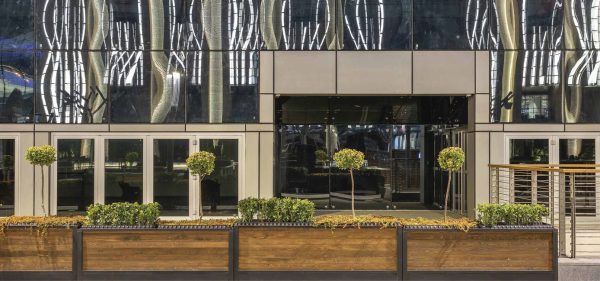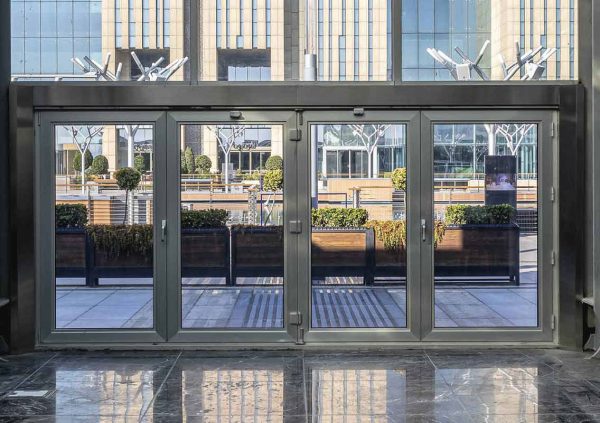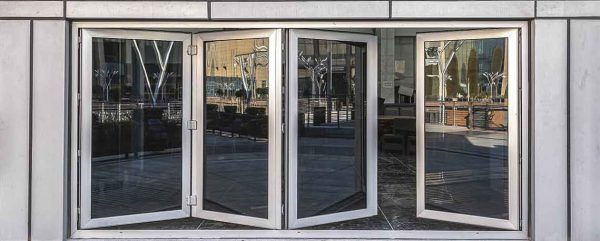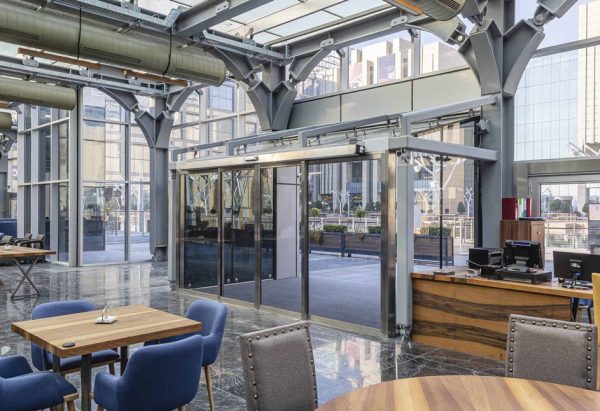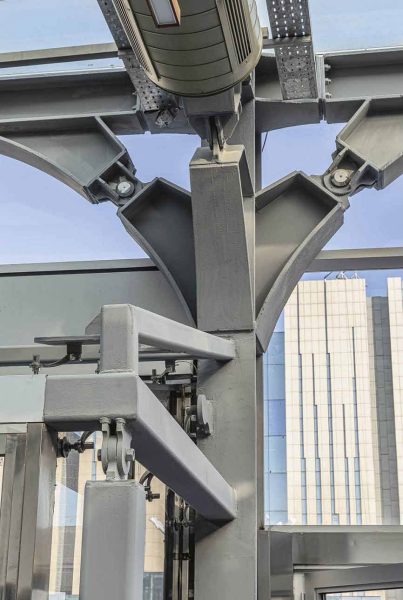wo similar, single-story rectangular cube-shaped buildings were constructed in the southern part of Iran Mall, beside the musical fountains. Each of the building’s approximate sizes are as follows: 75.6 m (248 ft) long, up to 15.3 m (50.2 ft) wide, and 5.2 m (17 ft) high. The restaurant is situated on a useable area of approximately 2,313 sq.m (24,900 sq.ft).
The aluminum-glass façade system is mounted on a decorative exposed steel structure. Putting aside the façade to work with exposed structural elements is not an easy task. Faced with this challenge, Alumgostar’s engineering team demonstrated an eagerness to surpass themselves and design increasingly creative structures.
Folding aluminum-glass doors installed on the north elevation of these buildings, are the perfect connection between the inside of the café-restaurant and the musical fountain environment.


 Back to projects
Back to projects
