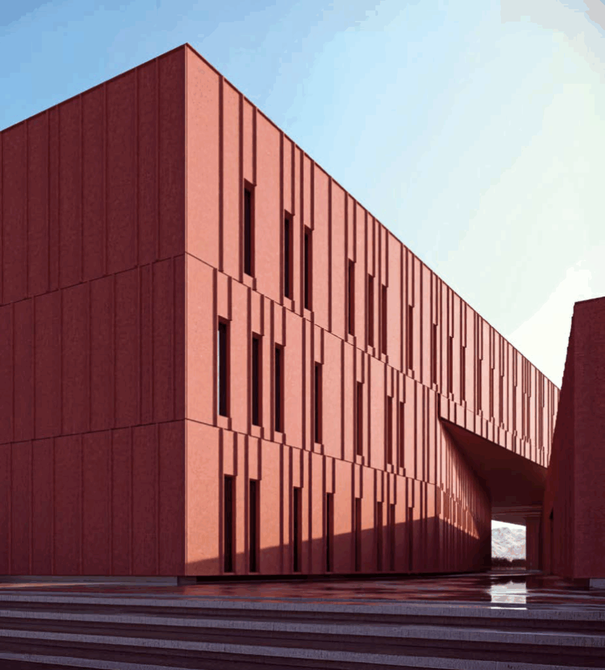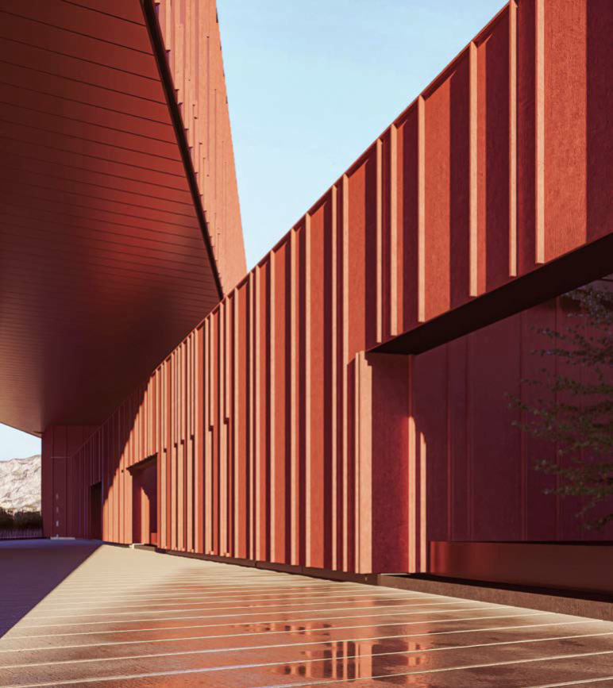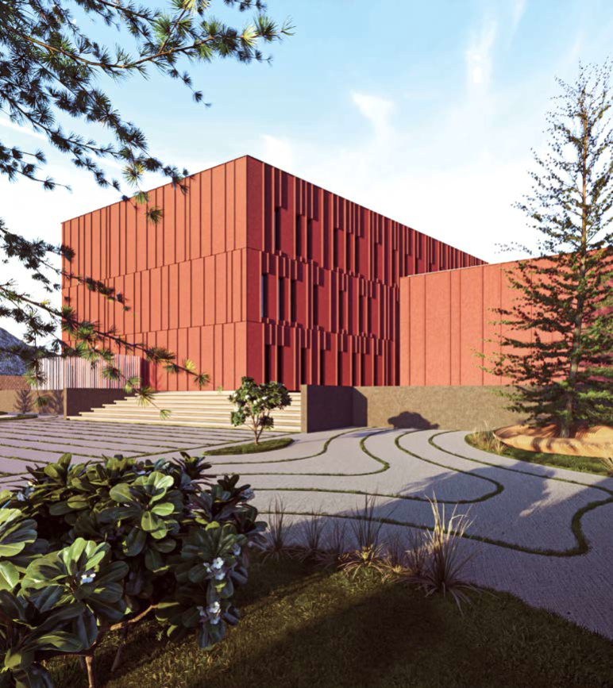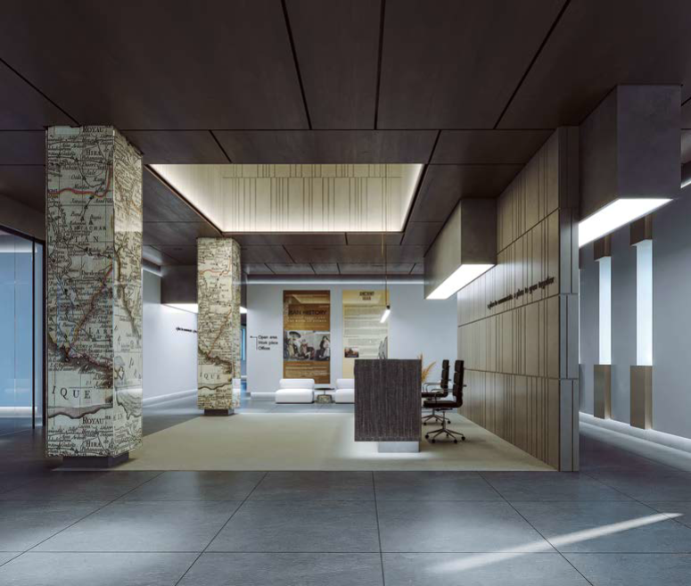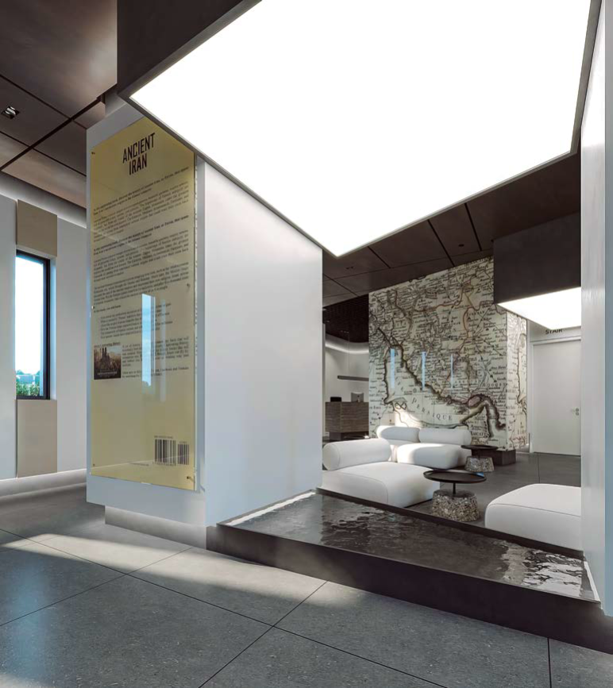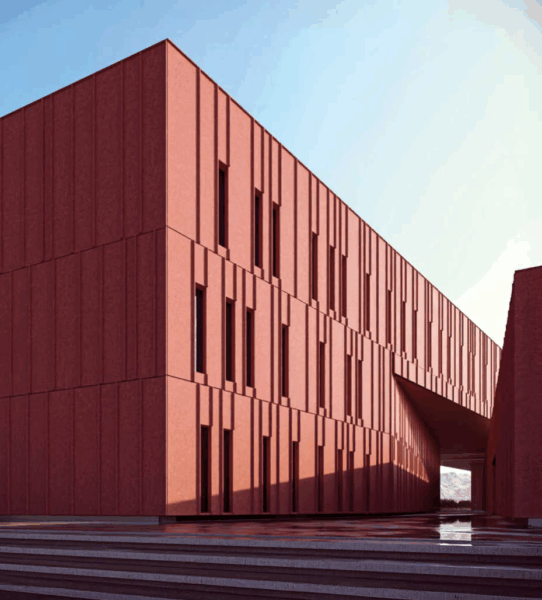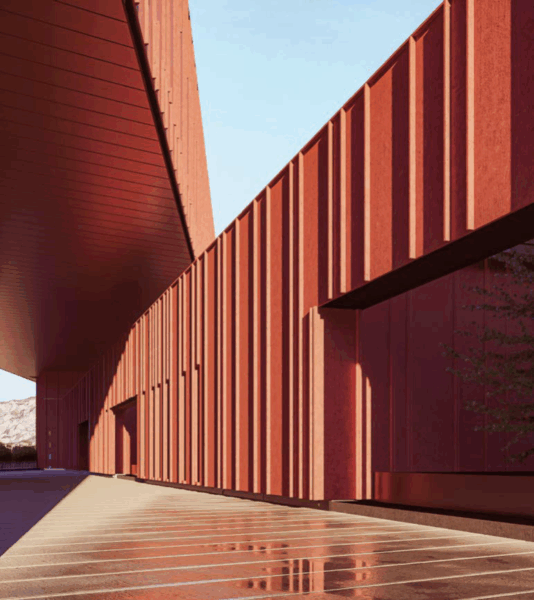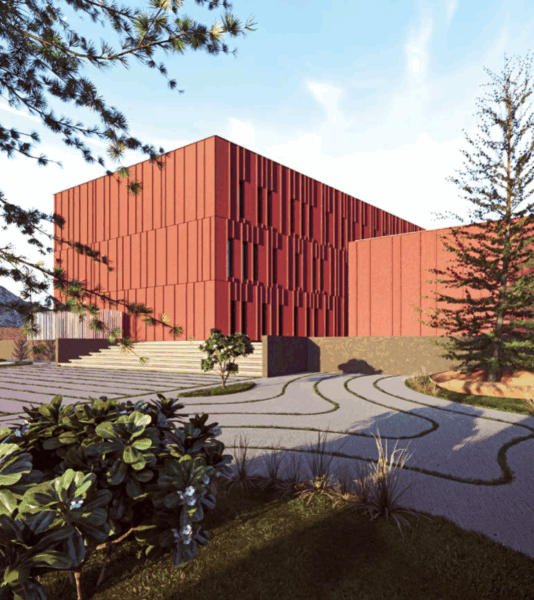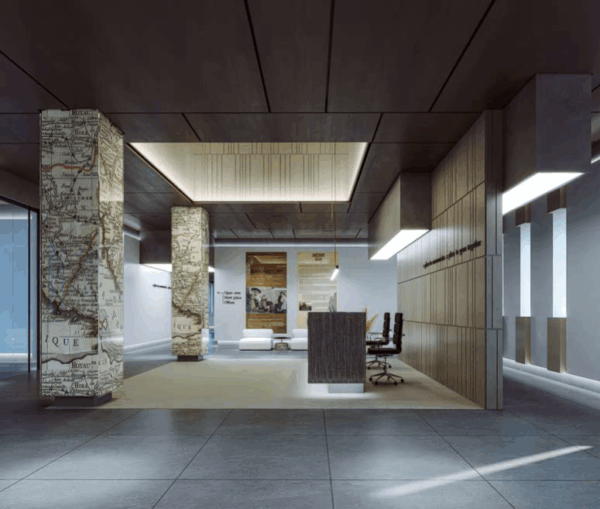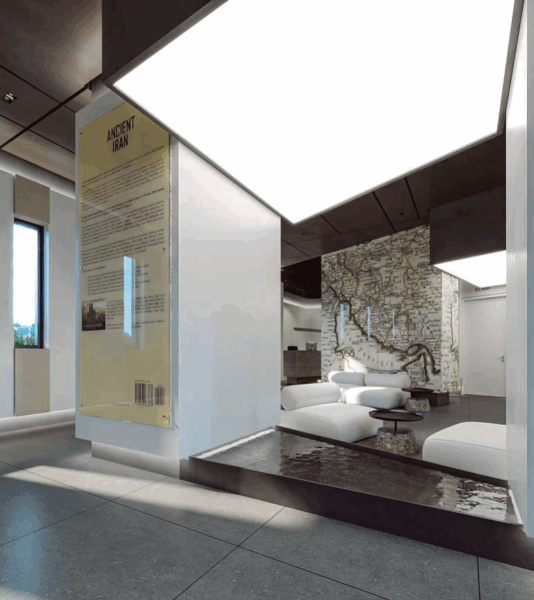This landmark headquarters building, designed by architect Nima Mokary and supervised by Mahbad Consulting Engineers, is located in the historic city of Kermanshah. The façade was fully engineered, fabricated, and carried out by Alumgostar Company under a comprehensive EPC contract. The project integrates architectural sophistication with high- performance envelope engineering.
The façade system includes approximately 3,850 square meters of body-tinted GFRC panels using a customized panelized installation method. Additionally, the project features 380 square meters of hidden vent operable windows and 300 square meters of high-performance stick curtain wall glazing.
Alumgostar’s engineering team delivered full-scope façade solutions—from conceptual detailing to fabrication drawings and on-site coordination—ensuring technical precision, seamless integration with the architectural vision, and construction efficiency. Customized structural supports, anchoring methods, and panel layouts were developed in close coordination with the project stakeholders to meet complex aesthetic and structural requirements.
This project exemplifies Alumgostar’s commitment to excellence in architectural façade delivery, combining innovative material use with refined engineering to achieve a visually compelling and technically superior result.


 Back to projects
Back to projects
