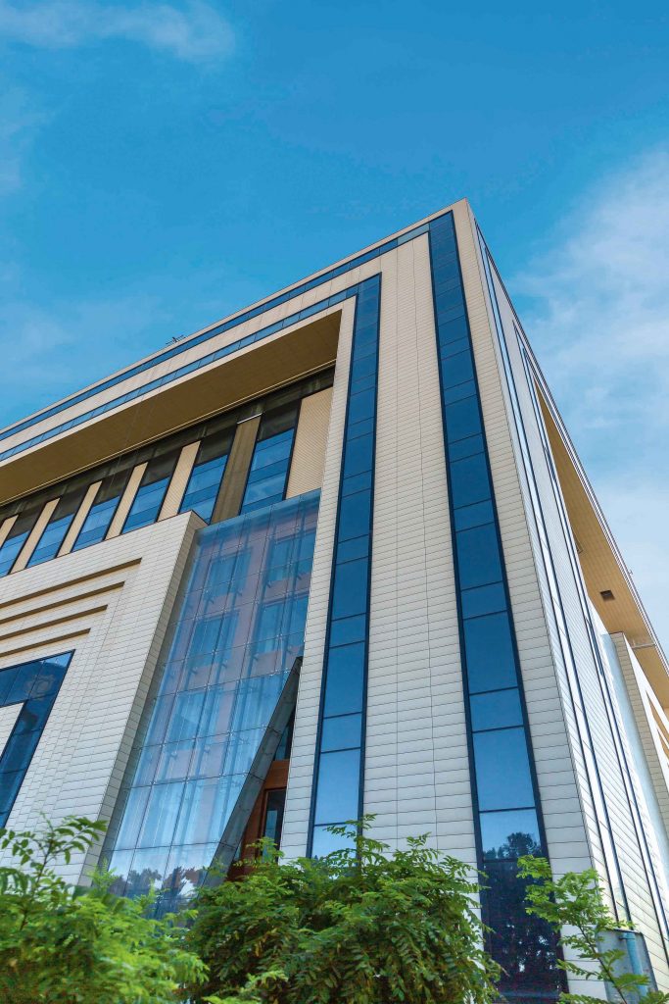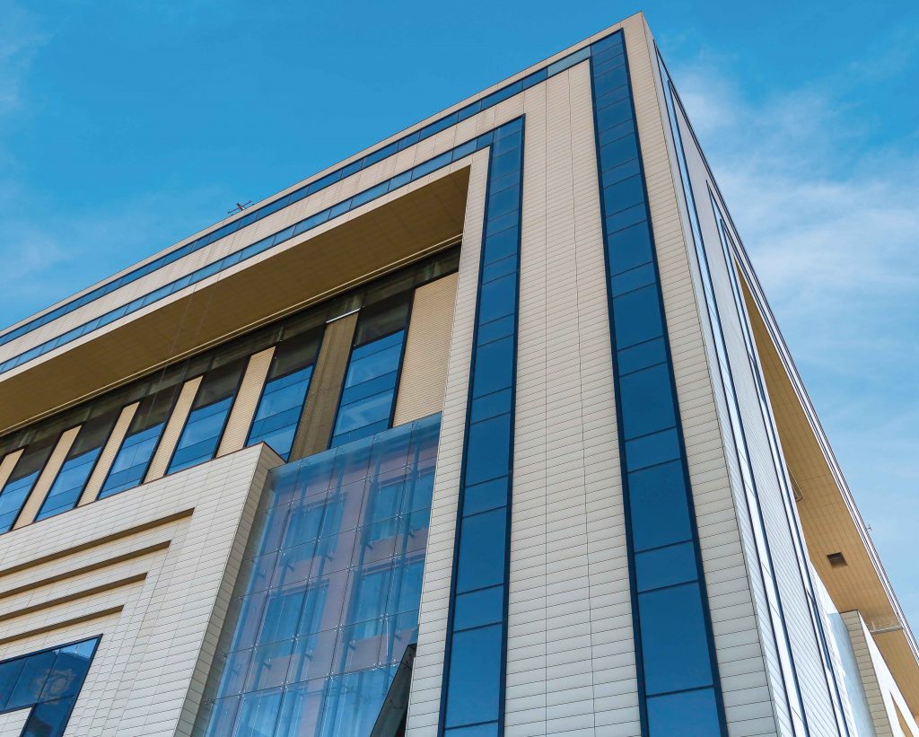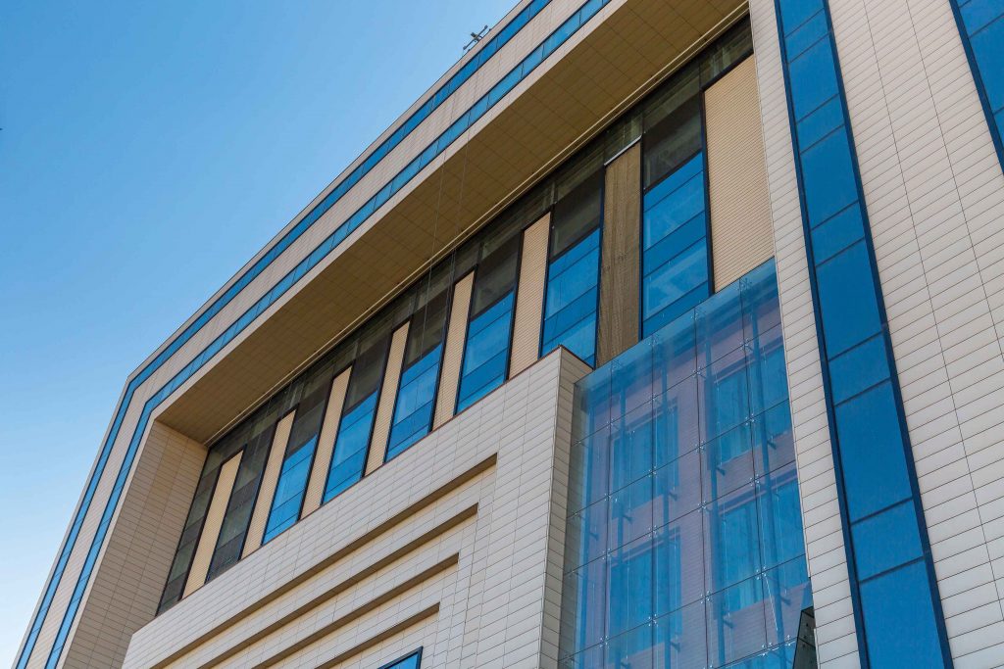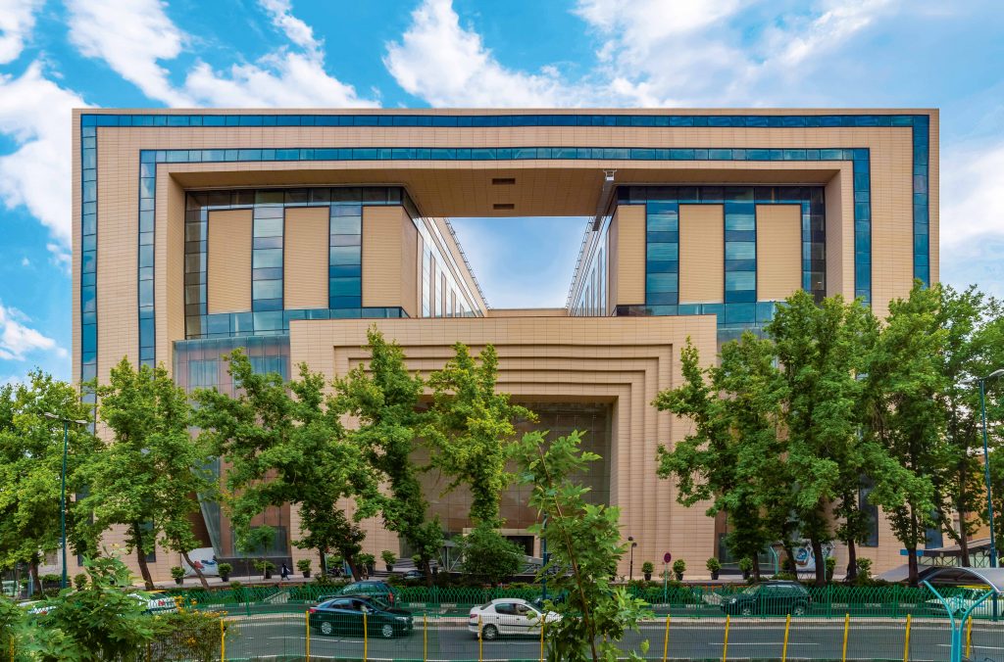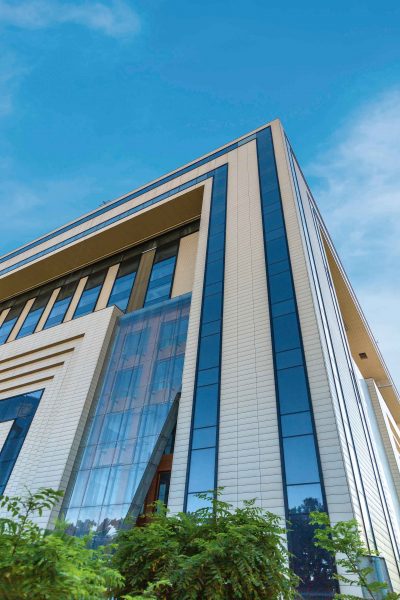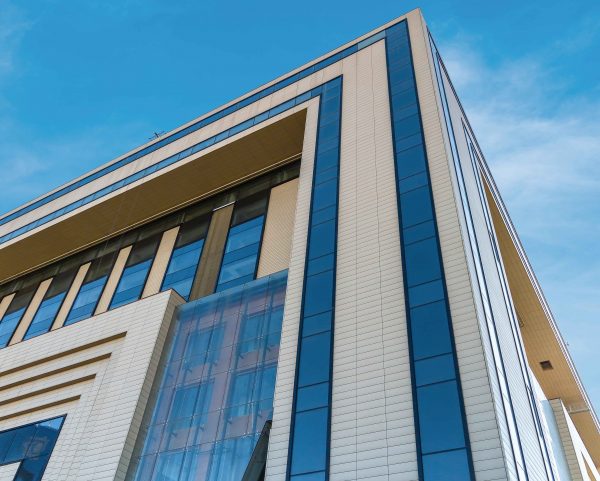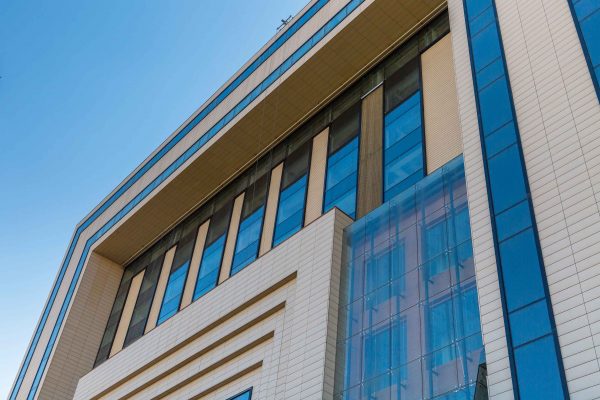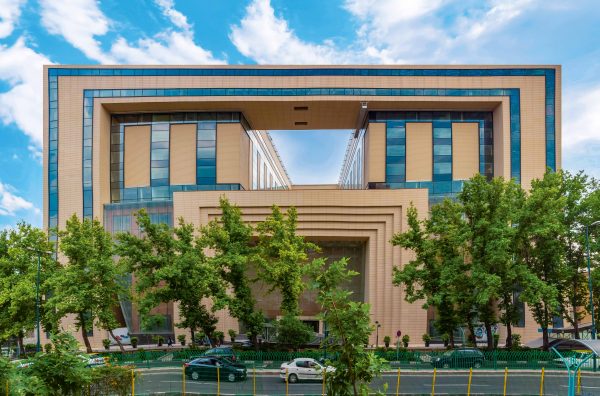Matia Mall is situated in the remarkable Mirdamad Boulevard in Tehran, on the west side of the central bank of Iran. The daring cube-shaped building has the approximate measurements: 85 m (279 ft) long, up to 67 m (220 ft) wide, and 52 m (170 ft) high. The building is situated on an area of approximately 6,200 sq.m (66,736 sq.ft), and its usable areas are more than 84,000 sq.m (904,168 sq.ft).
The building’s envelope is integrated with ceramic tiles and different types of glass panels, including a curtain wall system and point fixed glazing (installed on glass fins, a high-strength tension rod with truss systems, and steel tube sections).


 Back to projects
Back to projects
