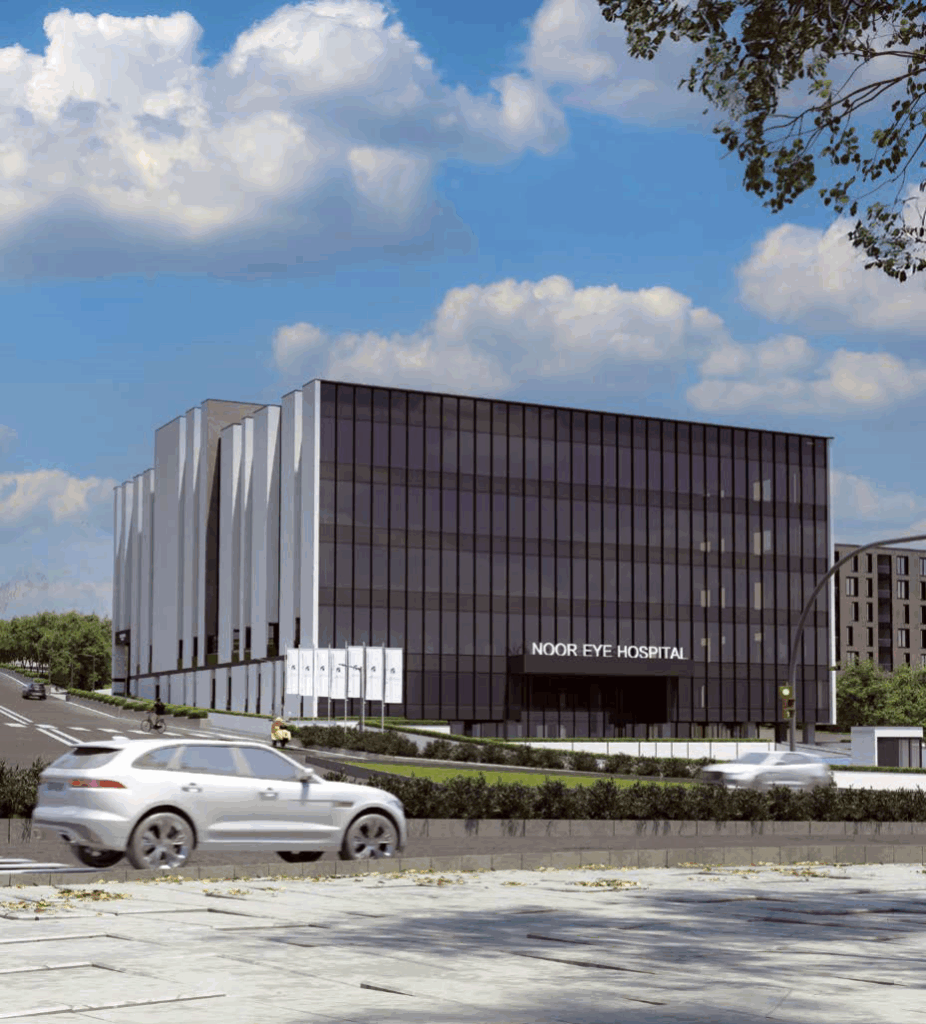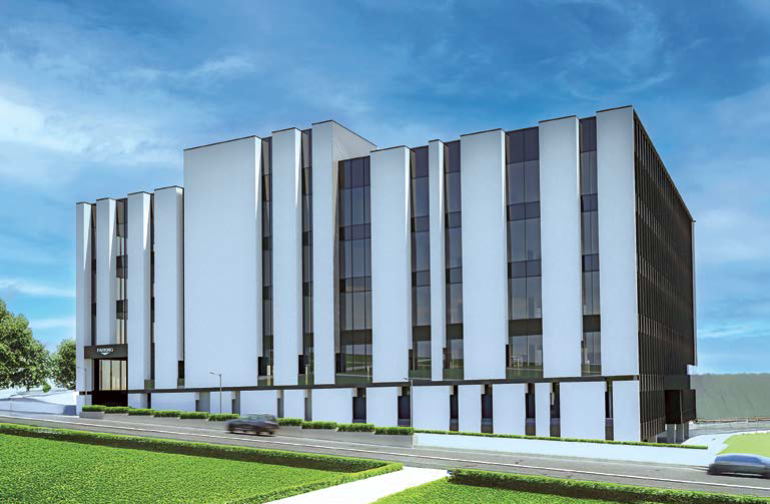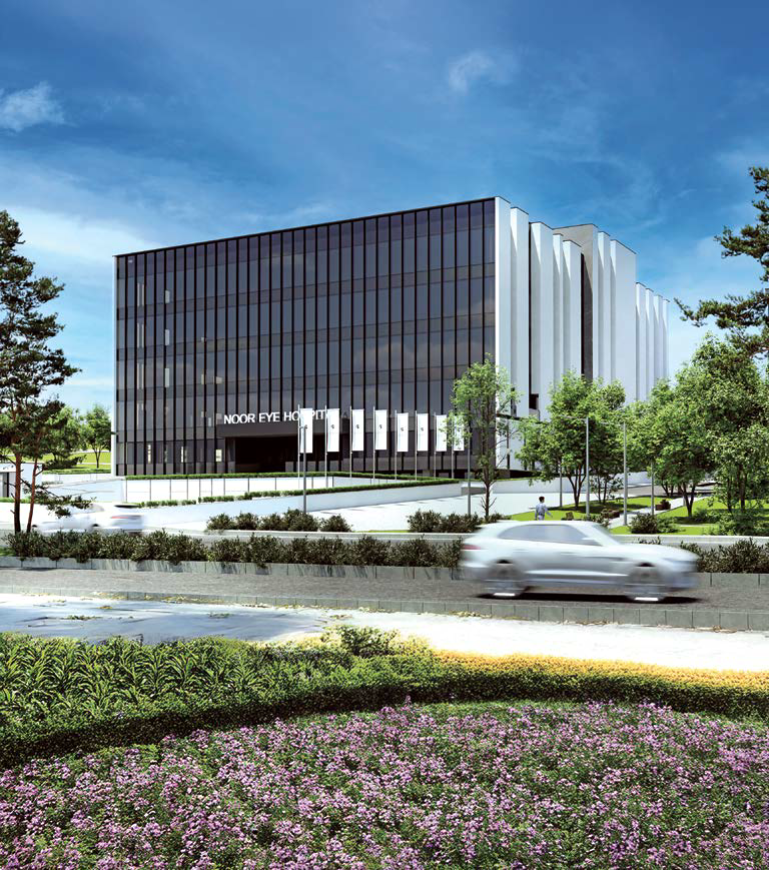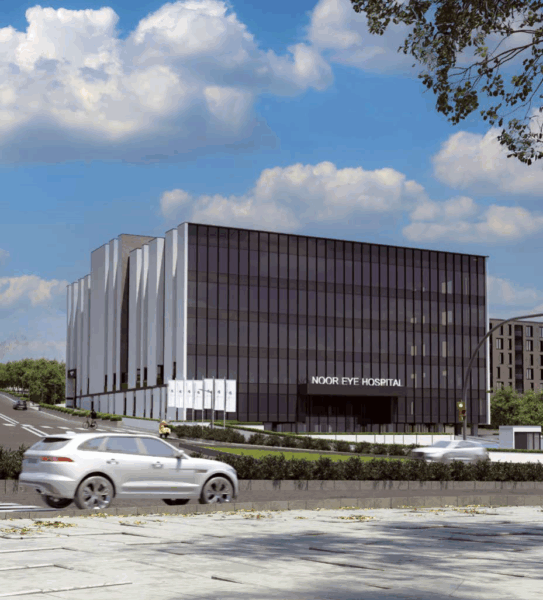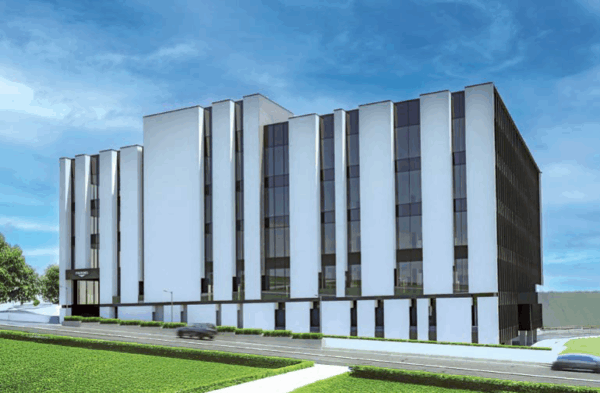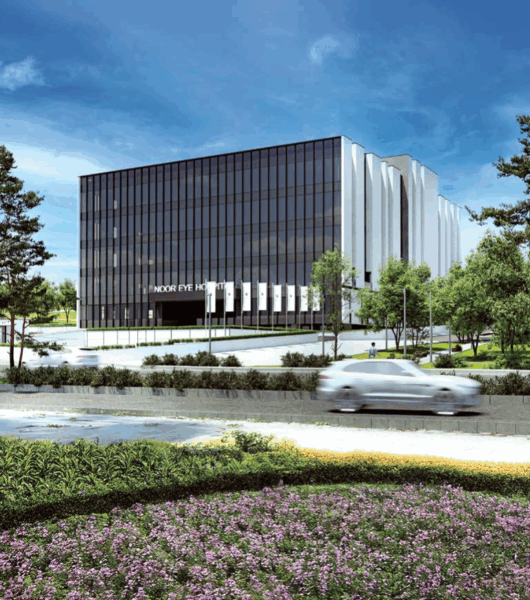This healthcare facility, located in Alborz Province, was delivered under a full EPC contract by Alumgostar Company. The project required customized façade engineering and execution tailored to the functional and technical needs of a contemporary medical building.
The façade includes approximately 5,000 square meters of stick curtain wall system featuring vertical aluminum caps- some with depths reaching 14 centimeters-and horizontal structural silicone joints, providing a consistent and refined architectural rhythm across the elevation.
A prominent element of the design is the use of around 3,300 square meters of Aquapanel cladding, supported by unitized truss-based substructure systems with an average depth of 130 cm. These truss units were fully designed, engineered, and fabricated by Alumgostar to ensure structural performance, installation efficiency, and seamless envelope integration.
The scope also includes nearly 100 linear meters of custom-designed steel flashings. Alumgostar’s in-house technical team managed the entire process-from detailed design to fabrication and on-site execution-delivering a comprehensive façade solution suited to the demands of specialized healthcare architecture.


 Back to projects
Back to projects
