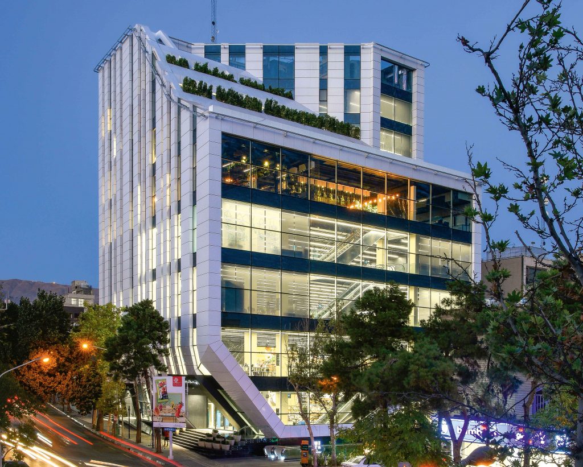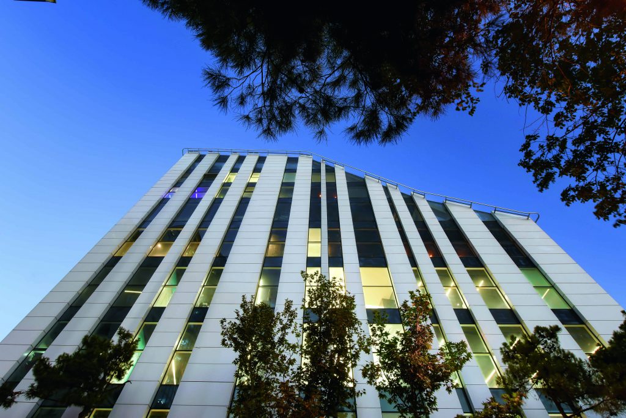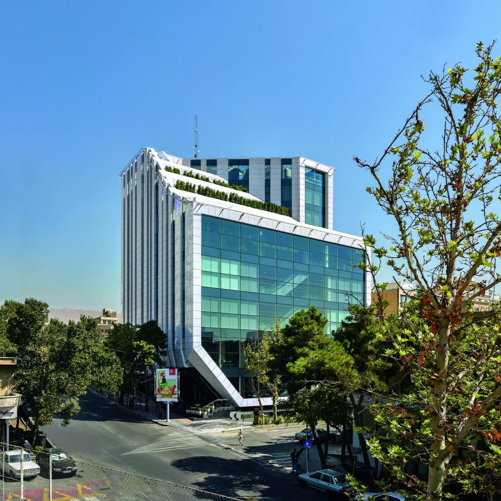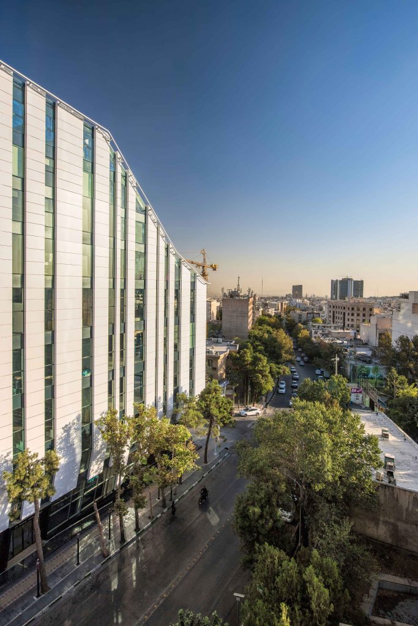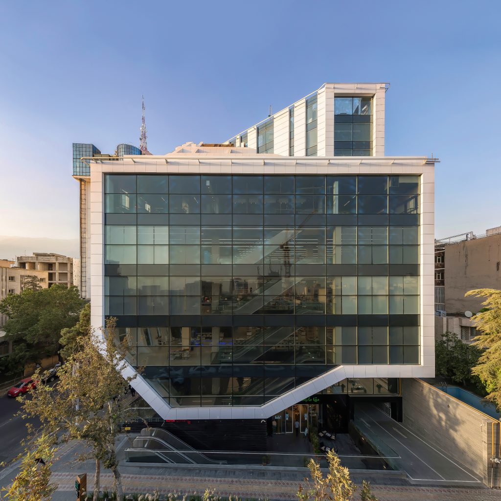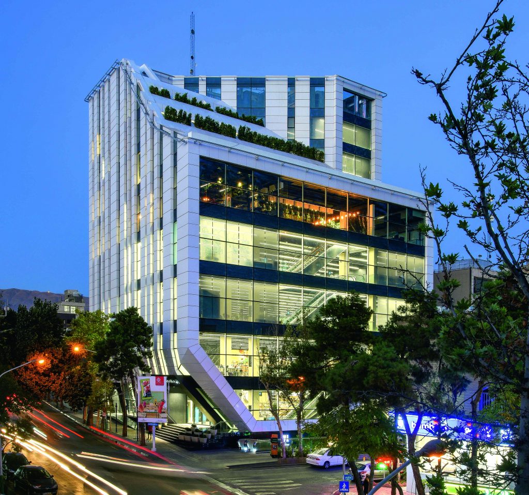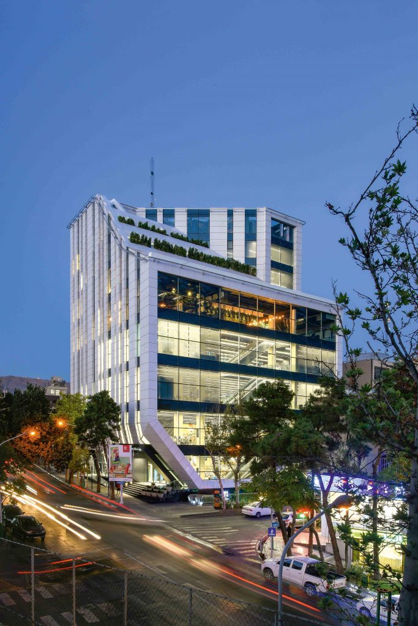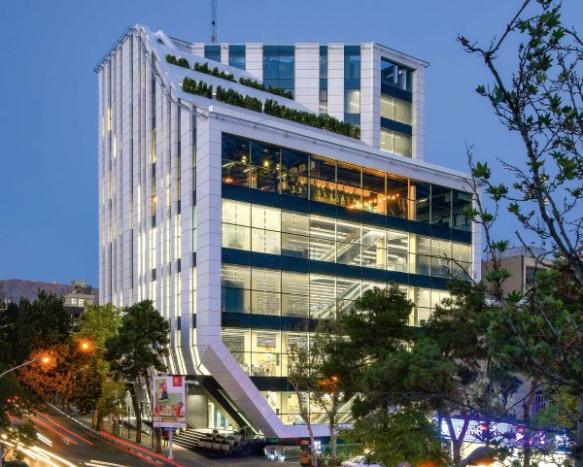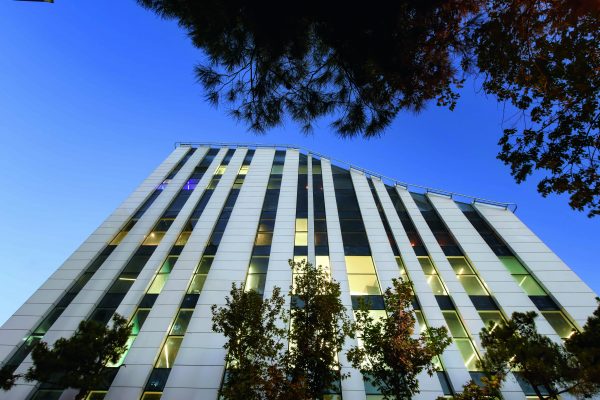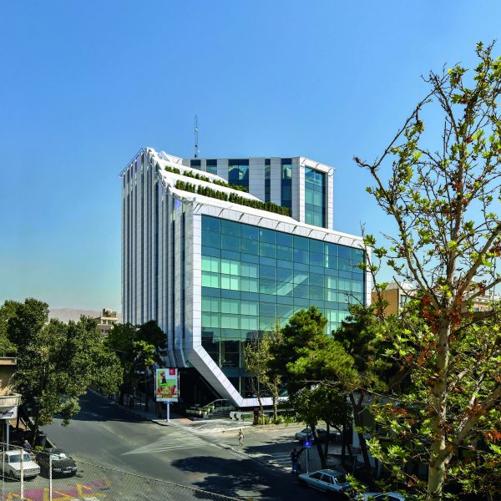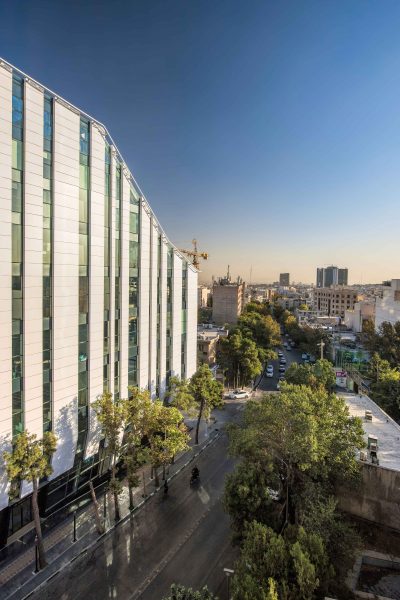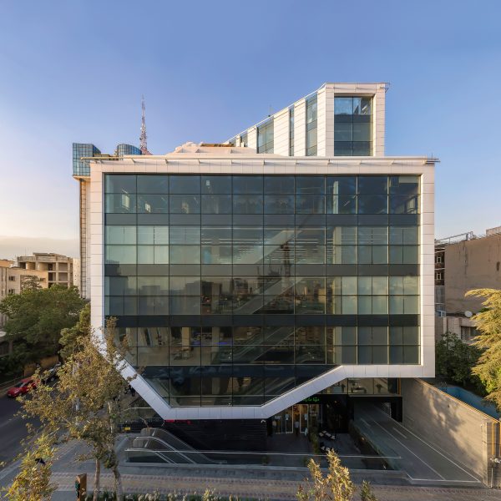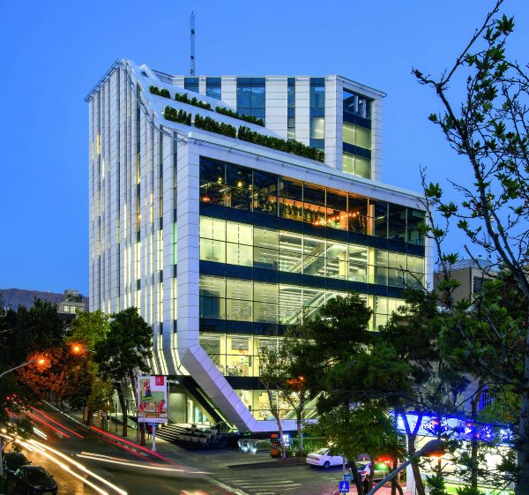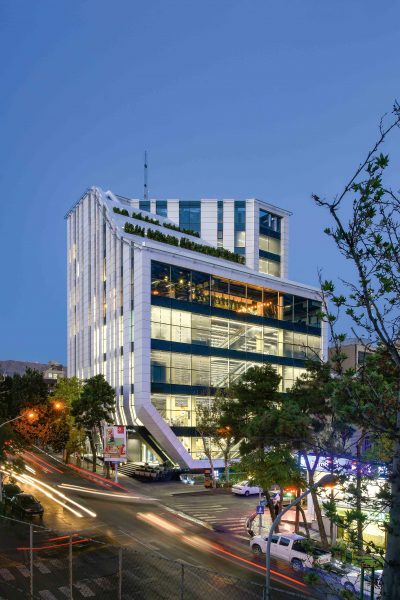Iran’s Building of the Year 2018 | Special Acknowledgment Middle East Architect Award 2018 | Finalist | Public Sector SAM Complex Design Competition 2013 | 1st Place | Commercial
This 18-story commercial building is situated in the remarkable Pasdaran Street in Tehran. The building is 50 m (164 ft) high, and its usable areas comprise of 17,000 sq.m (183,000 sq.ft).
The architect divided the project into two parts by drawing an imaginary line and considered different actions against the environment. The lower part of this imaginary line was for the local interaction and the upper part generally displayed the project’s interaction with the city. Below the imaginary line, the possibility of space creation was provided for the inactive presence of citizens by cutting the form at the main entrance as well as giving its parts to the streets. Moreover, the moments of pedestrians pause on the entrance steps became the street landscape. Cutting the form on the southern side and forming the yard encourage the people to circulate around the building.
On the other hand, in the upper part of the imaginary line, the project had to be interacted with the city more effectively to not to disorder the citizen`s view due to its presence. Therefore, by stepping up the building shape formation the architect created a series of terraces and covered the facilities
on the roof of the building. In addition, the skyline of the narrow Pasdaran Street was formed in such a way that it is tangible for pedestrians.


 Back to projects
Back to projects
