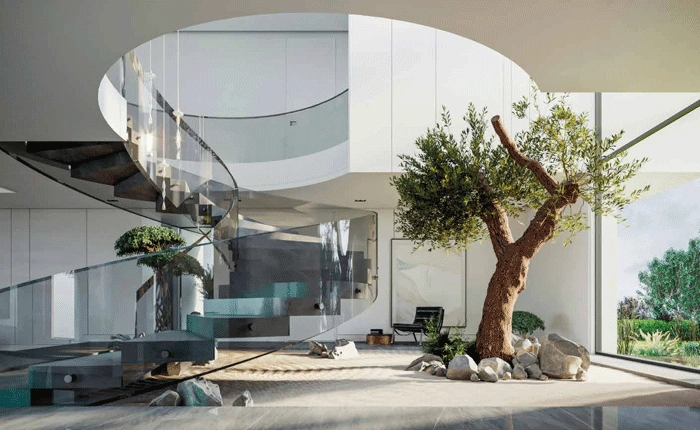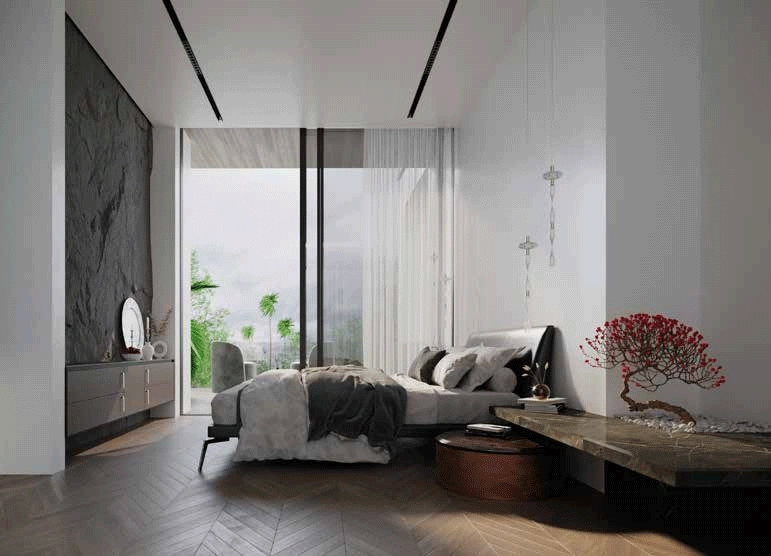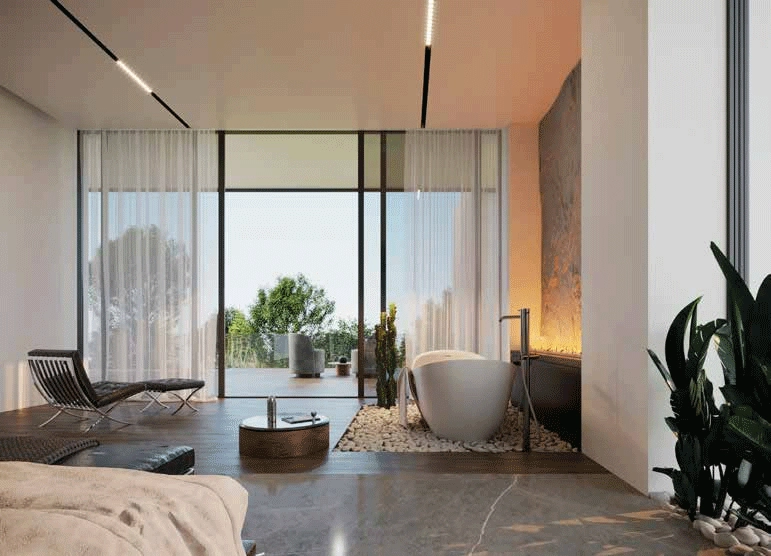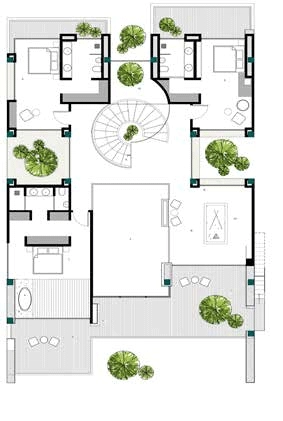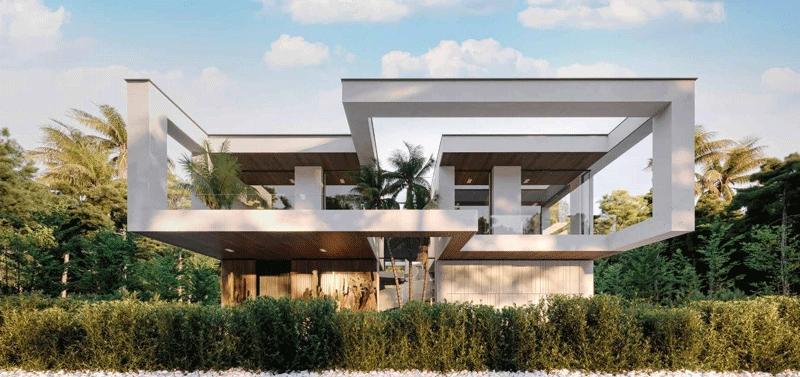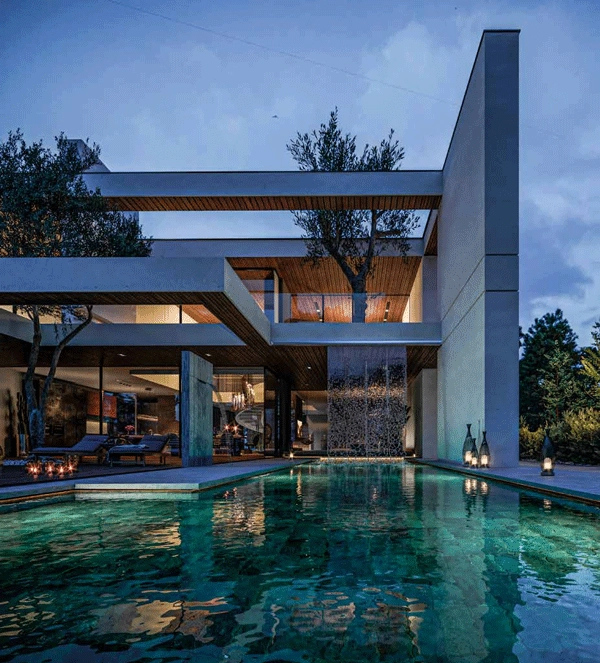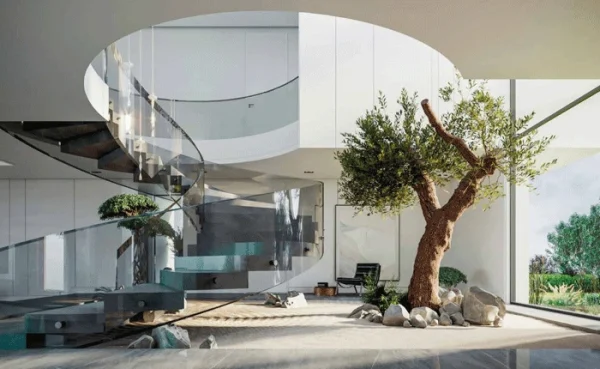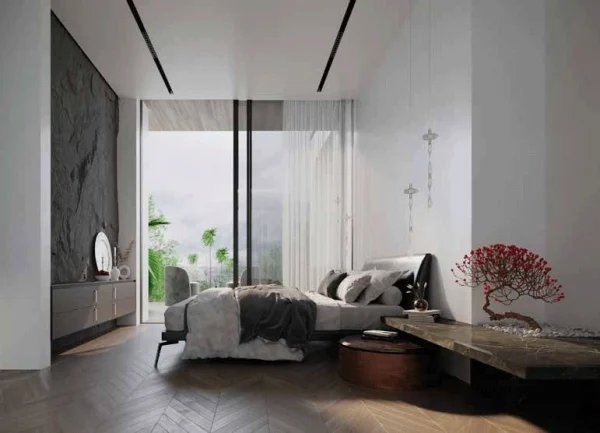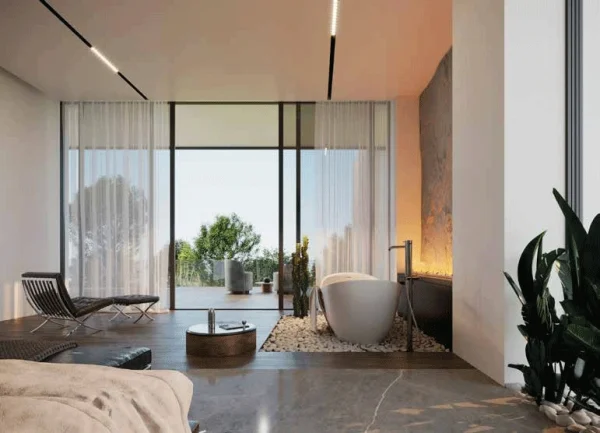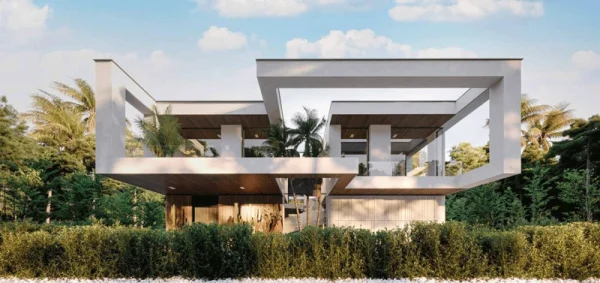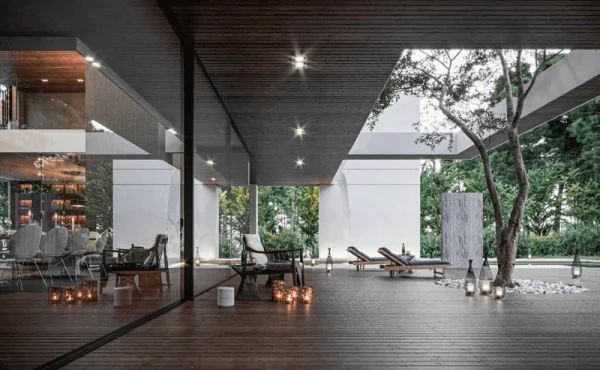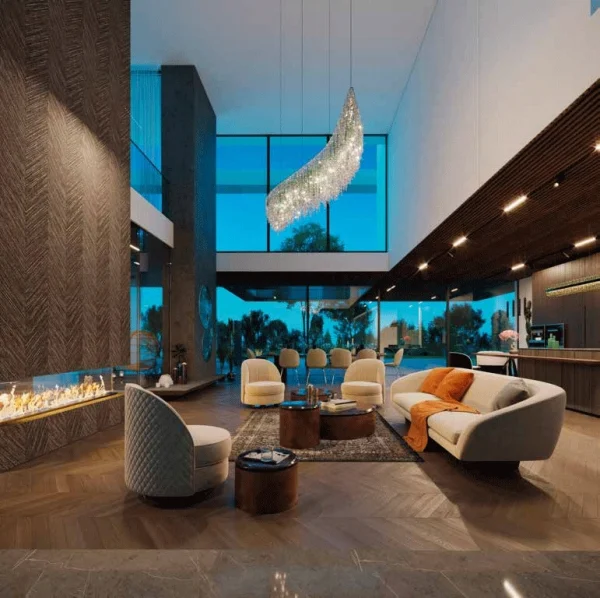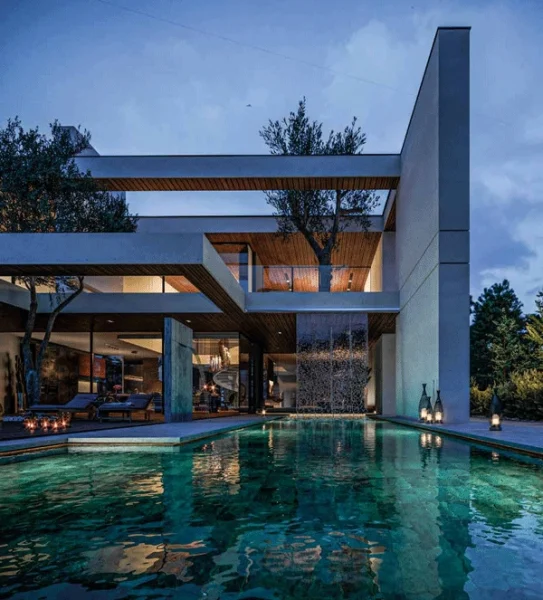Villa No. 46 is located on a plot of land with an area of 1050 square meters in Golchin town located in Klar Abad (west of Mazandaran province).
The main idea in the design of this villa was to create an environment similar to the function of a gazebo for the entire villa. At the same time, this villa can remove itself from its natural and closed state and become a pavilion with a temporary structure.
The good location of this villa in terms of a good view of the forest made windows with very large openings and lift & slide function with a folding profile on the top and bottom to be used throughout the villa.
Among the other features of Villa 46 design, we can mention the placement of the central void in the entrance part of the villa. In this section, there is a round staircase with a negative and hollow space above it, which emphasizes its roundness, which is the access route from the ground floor to the upper floors. A skylight is used on the roof of this part, which is along the wide skylight and brings proper light to the staircase.
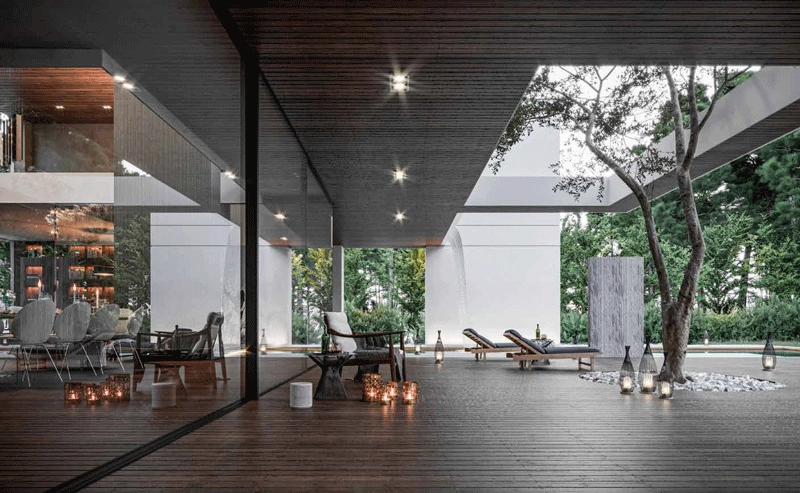
The design of the structure of this villa is a concrete structure and 4-meter consoles are used for the balconies. The creation of these consoles has made it possible to create good shading and filtering for sunlight in the hot season by opening the openings of the ground floor and turning the villa into a gazebo to provide a better environment for living.
The useful area of this villa is 580 square meters and it has 4 master bedrooms and a 4-season swimming pool, a playground and a Japanese courtyard with an area of 500 square meters.
The construction of this villa will be completed by the end of 2024.
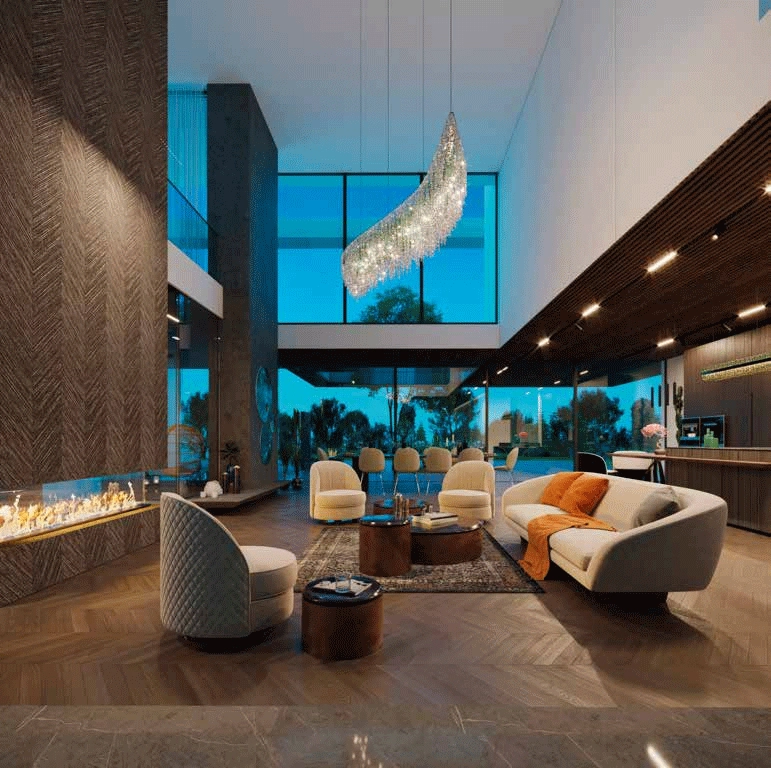
In the main hall part of the structure, it is designed as a double height and lift & slide windows are used all around it.
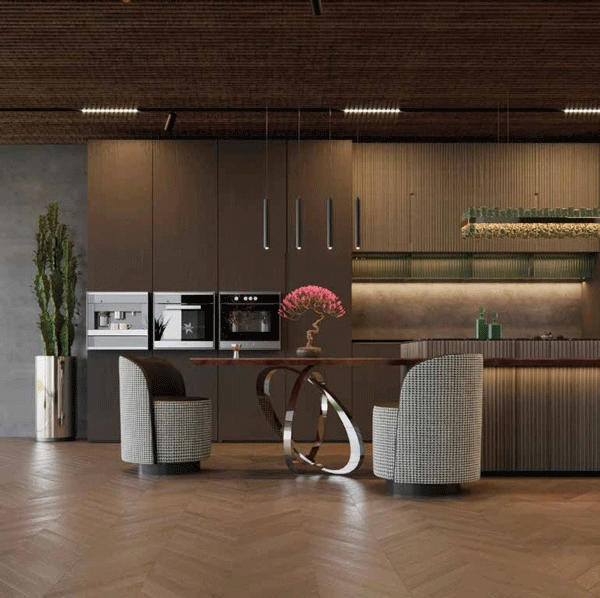
The design of the kitchen has been done considering the main concept of the project, i.e. villa-pergola, and it is possible to use it in a completely open environment.


 Back to projects
Back to projects
