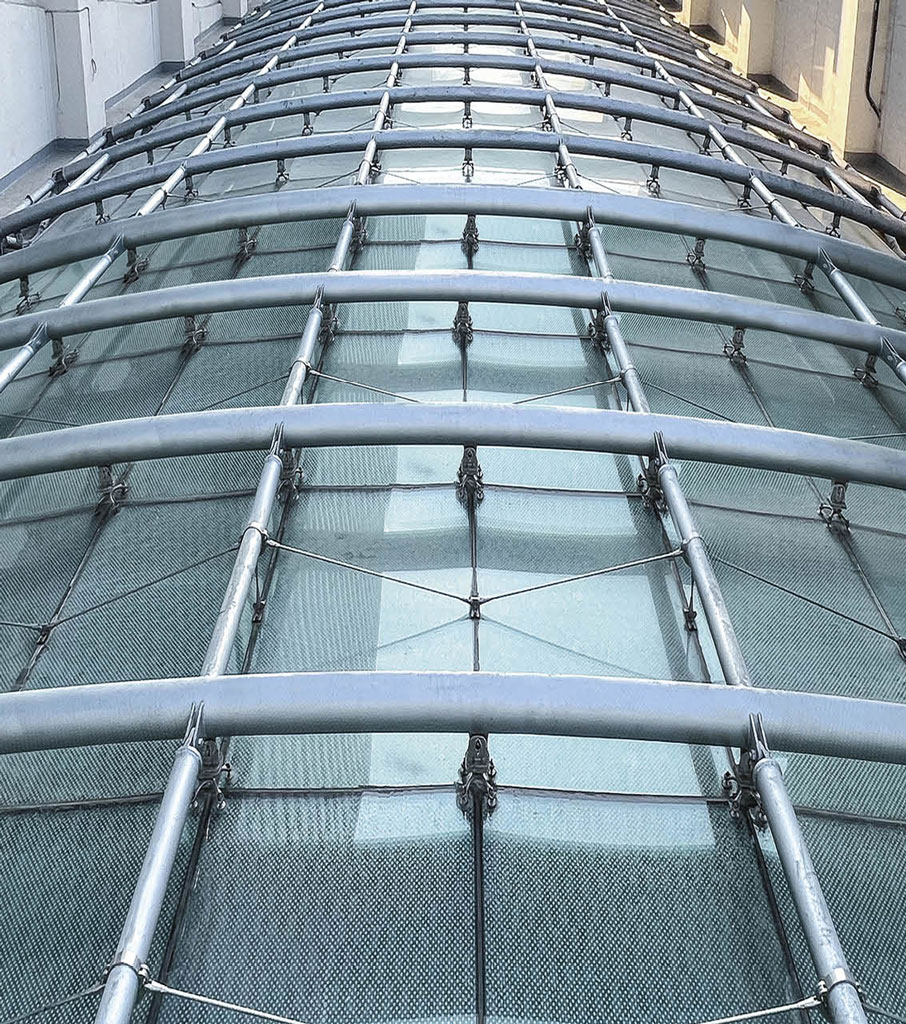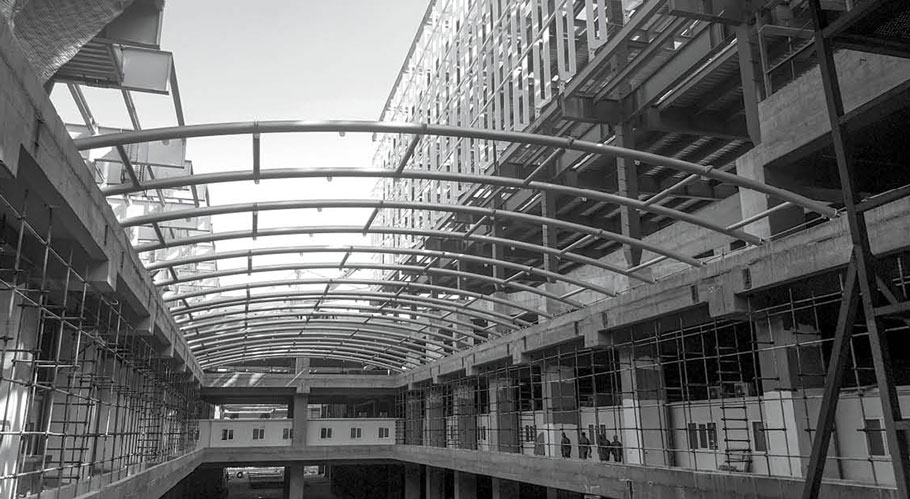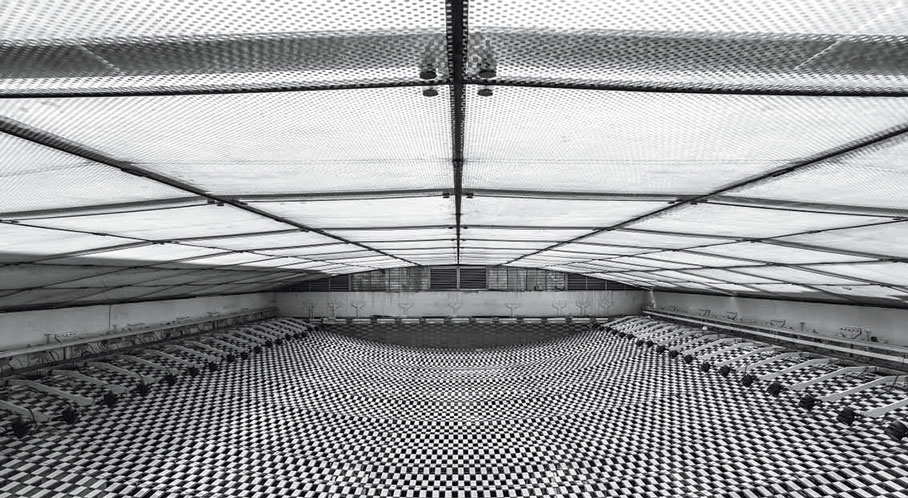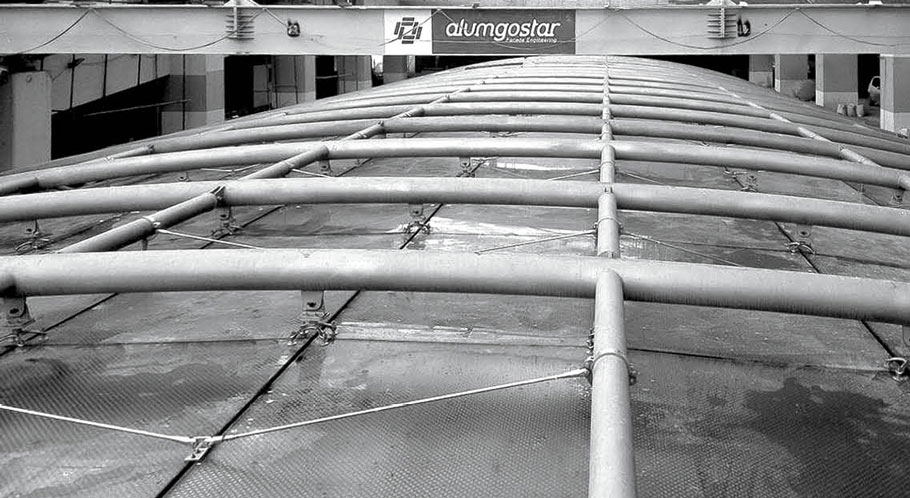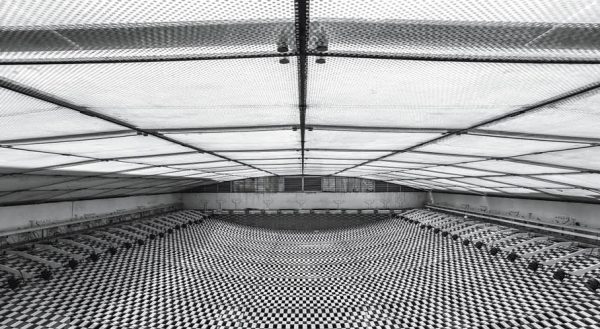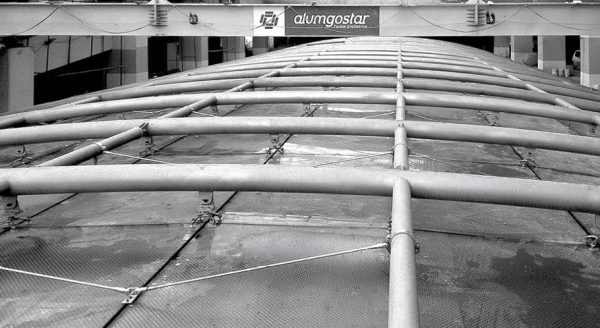In the western zone of Iran Mall, the exhibition building received two skylights in the north and south sides, with a total plan area of about 2,800 sq.m (30,140 sq.ft), at the top of Didar Garden and Jondishapour Library. The skylights have the following approximate sizes: 70 m (229.65 ft) long, up to 20 m (65.6 ft) wide, and 2.2 m (7.2 ft) high. The skylights are situated on an area of approximately 1,400 sq.m (15,070 sq.ft) and each skylight consists of 12 prefabricated carve-steel structure units.
 Back to projects
Back to projects
WEST GARDENS SKYLIGHTS IN IRAN MALL
- Scope of WorkDesign and engineering, manufacturing and installation of about 3,000 sq.m (32,290 sq.ft) of skylight for the ceiling system, and more than 200,000 kg (440,925 lbs.) of steel works for the main structure and façade components substructure.
- year:2016


