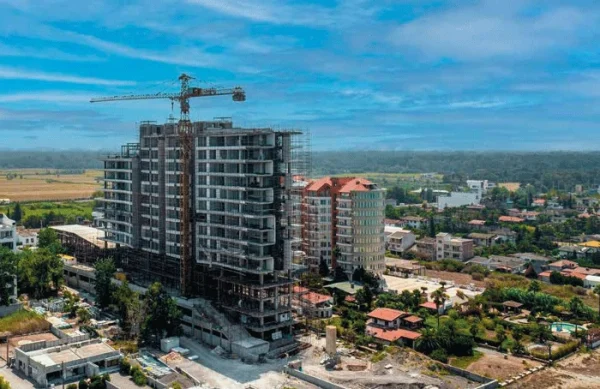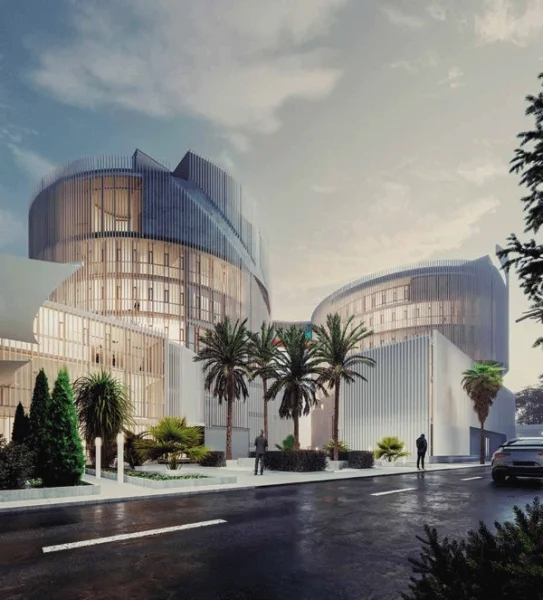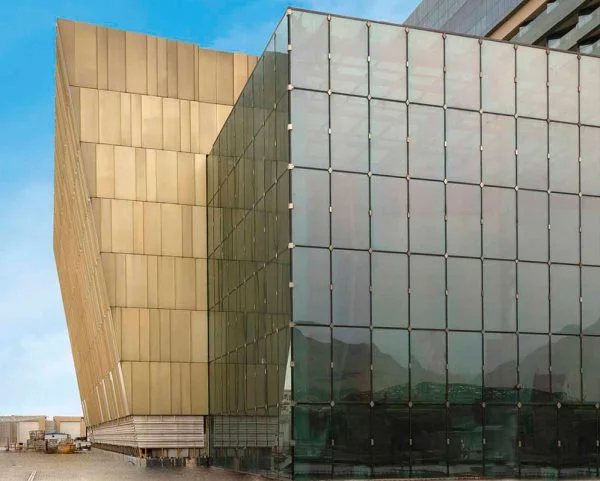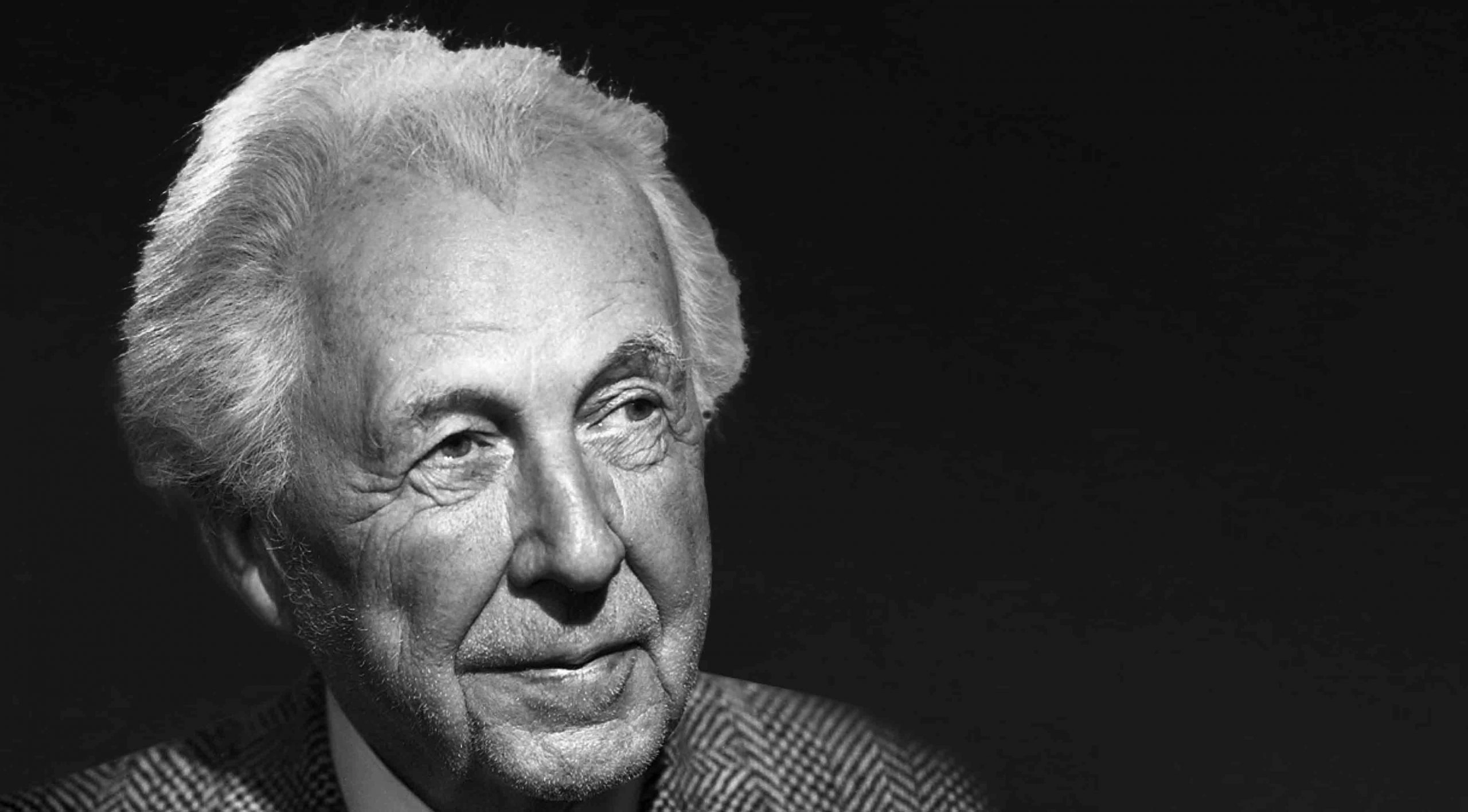Mehr-O-Mah Tourist Complex is 6 km away from Qom on the Qom-Tehran highway (one of the busiest major roads in the country). The complex is situated on an area of approximately 40,000 sq.m (430,555 sq.ft) and has almost 9,000 sq.m (96,875 sq.ft) of internal floor space on two floors. Several common, open and public spaces can be found in the complex. One of the most impressive components of these public spaces is a kind of curved linear atrium that connects the two floors of the building and spatially integrates the entire complex. This atrium continues in one-story layers and in dividing spaces and restaurants.
Engineering, consulting, and contracting
for building envelopes and façades,
providing long-lasting solutions.


MEHR-O-MAH TOURIST COMPLEX

SAM COMMERCIAL CENTER
Iran’s Building of the Year 2018 | Special Acknowledgment Middle East Architect Award 2018 | Finalist | Public Sector SAM Complex Design Competition 2013 | 1st Place | Commercial This 18-story commercial building is situated in the remarkable Pasdaran Street in Tehran. The building is 50 m (164 ft) high, and its usable areas comprise of 17,000 sq.m (183,000 sq.ft). The architect divided the project into two parts by drawing an imaginary line and considered different actions against the environment. The lower part of this imaginary line was for the local interaction and the upper part generally displayed the project’s interaction with the city. Below the imaginary line, the possibility of space creation was provided for the inactive presence of citizens by cutting the form at the main entrance as well as giving its parts to the streets. Moreover, the moments of pedestrians pause on the entrance steps became the street landscape. Cutting the form on the southern side and forming the yard encourage the people to circulate around the building.

SIVAN COMMERCIAL AND RESIDENTIAL TOWERS
Sivan project is a multipurpose tower that is situated in a land of 7,000 square meters in one of the best zones of Mazandaran province, with both commercial and residential units. The first two commercial floors are separated from the 10 residential floors by a hanging garden. The commercial floors consist of three separate towers that have access to each other through the commercial section. The façade of this project is architecturally designed in a way that well describes its dual commercial and residential use. In this regard, the use of modern and luxury materials in the façade, such as curtain wall, Aqua Panel cement board, metal punch and glass handrail, at first glance, introduces a unique and modern building in the viewer's mind.

GOL GOHAR SIRJAN HEAD OFFICE
Having rich iron ore mines, Golgohar mineral area is one of the most known mineral-industrial hubs in Middle East with a huge capacity for becoming a large and competitive area in Iran and even the world. These mineral reserves are located in Kerman province. The new head office buildings were located in Sirjan city included two cylindrical 6 story buildings that are linked to lower rectangular cubes in the lower floors. The external wall of these buildings is covered with a Face Cap system of Curtain Wall which the aluminum louver shell in 70 cm distance prevents the intense sun arrival inside the building, and in order to service and maintain these two shells service passages has been installed between these two. In non-transparent sections, the ceramic has been installed with cladding invisible installation fittings system. Appropriate use of these materials has gained a beautiful and modern effect of the buildings.

ATRIA OF CONCERT HALL
In the eastern zone of Iran Mall, the concert hall has two symmetrical glass cube atria on the north and south sides, with a total plan area of about 1,700 sq.m (18,300 sq.ft). Each glass façade atria have a height of about 17.5 m (57.4 ft), including five vertical modules and two reversed sloped walls in the east zone. One important design aspect of this project is the wind loads expected during the lifetime of the building. A wind tunnel study has been carried out by Wacker Ingenieure (Wind Engineering Consultants) to determine the inputs for structural design, components and cladding design.



